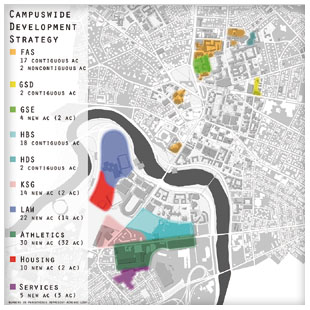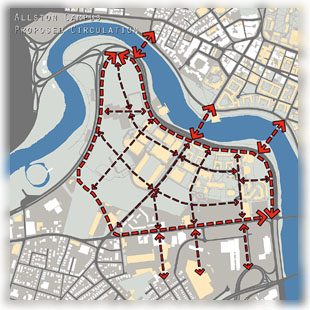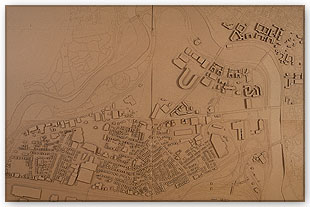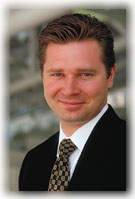![]()
Main Menu ·
Search ·
Current Issue · Contact · Archives · Centennial · Letters to the Editor · FAQs
![]()
Main Menu ·
Search ·
Current Issue · Contact · Archives · Centennial · Letters to the Editor · FAQs



 As a studio exercise, Graduate School of Design students taught by assistant professor of urban design Richard Marshall and Linda Haar, director of planning and zoning for the Boston Redevelopment Authority, imagined a wholesale reordering of Harvard's academic and athletic facilities in Cambridge and Allston. From top to bottom: the ideas of student Daniel Sider appear in both a schematic rearrangment of major schools, and in a proposed new pattern of circulation; a laser-cut, three-dimensional map of the Allston area put together by the class. Map photograph by Stu Rosner
As a studio exercise, Graduate School of Design students taught by assistant professor of urban design Richard Marshall and Linda Haar, director of planning and zoning for the Boston Redevelopment Authority, imagined a wholesale reordering of Harvard's academic and athletic facilities in Cambridge and Allston. From top to bottom: the ideas of student Daniel Sider appear in both a schematic rearrangment of major schools, and in a proposed new pattern of circulation; a laser-cut, three-dimensional map of the Allston area put together by the class. Map photograph by Stu Rosner |
This spring, in a studio course at the Graduate School of Design led by assistant professor of urban design Richard Marshall and Linda Haar, director of planning and zoning for the Boston Redevelopment Authority (BRA), students explored the development potential of Harvard's properties in Allston. At term's end, members presented their work to the Allston Community Task Force, made up of representatives from the community, Harvard, and the BRA. The class worked independently of the official University Planning Committee, which has to "deal with this at a higher level of reality," says Marshall. "Our students have a tremendous benefit: the work they are doing is completely hypothetical, so they can deal with issues that are politically much tougher to address in the real world."
The course examined three general issues: housing (including the impact of a Harvard expansion on price and availability); the nature of Western Avenue (which Marshall says "has tremendous potential"); and the nature of a Harvard expansion, in terms of both programs and physical presence.
One student looked at Western Avenue as an urban boulevard running from Cambridge's Central Square into Newton. "It's the only boulevard in Boston that actually cuts the river twice," notes Marshall. "What type of street does it want to be?" Because Western Avenue is a critical interface between the community and the institution, Marshall calls it common territory, a place where an extension of the current collaboration between Harvard, the BRA, and the residents of Allston could occur. "Harvard, being both financially able and owning a lot of property here, has tremendous leadership potential to help define what Western Avenue could be," he says.
Other student proposals posited a series of seed projects along Western Avenue, including a gateway building--with a tower reminiscent of Harvard's river Houses--at the intersection with North Harvard Street, to give the sense that one is passing through a Harvard environment. One study suggested breaking apart a new museum proposed for a Cambridge site and redistributing it in Allston, connecting the structures with a series of tree-lined pedestrian corridors so that Western Avenue takes on a very landscaped appearance.
The campus proposals were of two varieties, either an enclosed, contiguous area, or something more like the existing mixed-use campus in Cambridge. A student project on the Business School--whose campus geometry is very Cambridge- and river-focused, despite its Allston location--looked at the problem of getting the school to engage Western Avenue. One of the general problems that students identified was how to create open space within a Harvard campus, so the proposal called for an academic unit that could focus around a space while addressing Western Avenue as well. "The [current] Business School expansion isn't being conceived of in a spatial manner," says Marshall. "It's being conceived of as a series of buildings."
 Richard Marshall Stu Rosner
Richard Marshall Stu Rosner |
One of the most interesting proposals examined the program and space requirements of both the Cambridge and Allston campuses. "If we think about certain academic units in Cambridge relocating to Allston," Marshall says, "a whole series of questions need to be asked. The first is, 'Who would that be? What units could or would shift?' The next series of questions is, 'Why would they shift? What incentives would need to be put in place to make Allston attractive enough so schools would want to shift there?' If you shifted the law school, let's say, to Allston, that frees up space in Cambridge, so when you consider Allston, you have to consider the University in totality."
"Whichever way the campus is developed in Allston, you're always going to have an interface between the existing community and the institution," Marshall notes, "and that is often a point of conflict. How you deal with those points of conflict is where the success or failure of any campus expansion will occur." What the community is looking for, he says, is some leadership from Harvard about what kind of environment they will be living with in 50 years. Such long-range notification, he adds, is not something universities have been asked to do before. "I think everyone is on completely new ground, so the more open dialogue the University can have, the better."
The basic conclusion drawn from the studio course? "There are helpful ways to think about the 50-year time horizon," Marshall replies, "that have more to do with the quality and character of the space, and less to do with the more traditional type of building program that the University proposes." Harvard's nascent efforts at strategic physical planning (described in "South by North Harvard") appear to be a step in that direction.
Main Menu ·
Search · Current Issue · Contact · Archives · Centennial · Letters to the Editor · FAQs
![]()