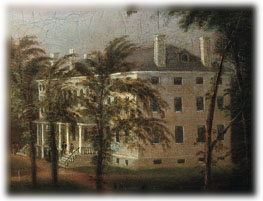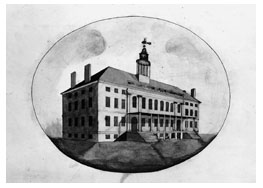![]()
Main Menu ·
Search ·
Current Issue · Contact · Archives · Centennial · Letters to the Editor · FAQs
![]()
Main Menu ·
Search ·
Current Issue · Contact · Archives · Centennial · Letters to the Editor · FAQs
Hallowed, Harrowed University Hall Architect Charles Bulfinch added an iron porch, seen in this detail from an 1821 Alvan Fisher oil painting of Harvard Yard, to the original plans for University Hall. The porch was removed in 1842. Now more extensive renovations are afoot. HARVARD PORTRAIT COLLECTION, PRESIDENT AND FELLOWS OF HARVARD COLLEGE, PRESENTED FOR THE USE OF HARVARD COLLEGE BY HENRY PICKERING, 1823. PHOTOGRAPH BY DAVID MATHEWS |
Relations between undergraduates and administrators have rarely been more familial. Undergraduates complain in a Crimson survey about their love lives, and benevolent deans dispense the wisdom born of experience. Students protest the possibility of sweatshop-made insignia wear; the University unveils a policy to prevent this (see Students Protest Sweatshop Labor). Now, as a central symbol of decanal authority--University Hall--prepares for renovations, this seems a safe time to recall that such consanguinity has not always been the rule.
University Hall has a long history of faithful service. The building has housed, sequentially or simultaneously, the chapel, a gymnasium, dining halls, kitchens, laboratories, laundries, larders, recitation rooms, lecture halls, the office of the president, a bathing room, deans' offices, and the Faculty Room. Behind the building once stood the privies (known among students as University Minor) and the piggery, whence issued the squeals of swine endeavoring to slip the butcher's grip.
University Hall has always been well-used and, occasionally, ill-used. Notable occasions staged there include presidential inaugurations (Harvard), presidential visits (United States), sit-ins, bombings, fires, and foodfights. Built in 1814, the building was last renovated in 1896, and planning for a refitting has begun.
In his annual letter to the Faculty of Arts and Sciences, Dean Jeremy R. Knowles noted that University Hall's "antiquated heating and electrical systems are close to collapse." The 53 air conditioners thrusting from windows on all sides of the national historic landmark will be removed. The building will be made wheelchair accessible.
Designed by Charles Bulfinch, A.B. 1781, University Hall's ashlar face has barely changed in the last 185 years. The white Chelmsford granite has grayed and yellowed some with age. An iron porch that connected the west-side steps facing the Old Yard was removed in 1842. (The porch was not in Bulfinch's original plans; he added it at the Corporation's request. John Harvard's statue has presided there since 1924.) Because of the expense, a cupola intended for the roof was never built, nor (until 1917) were the east stairs.
The east side of the building was its backside: only outbuildings stood there. To the west lay the College Yard, and University Hall was of it and yet distinct from it, a departure from the brick vernacular that had been established in the eighteenth century. Bulfinch's new building placed "the seminary," as Harvard was often called, on a par with other important Bulfinch-designed Boston institutions like the state house, the Suffolk County courthouse, the state prison, and, later, Massachusetts General Hospital.
University Hall was conceived and constructed during the reign of President John Thornton Kirkland (whose profligate ways led eventually to his resignation), who felt it important that the entire University could meet for "worship and instruction on the Lord's Day." In addition to the classically proportioned and beautifully fenestrated second-floor chapel (since 1896, the Faculty Room), there were four first-floor dining rooms, one for each class, all fitted with roundels. These circular openings were intended by the Corporation to allow "partial communication on days when there are public dinners." Instead, the 40-inch-diameter holes became the focus of legendary interclass food fights, the most famous of them recalled in the Rebelliad of 1818, when
...Nathan threw a piece of bread
And hit Abijah on the head.
The wrathful Freshman in a trice,
Sent back another bigger slice;
Which being butter'd pretty well,
Made greasy work where'er it fell.
And thus arose a fearful battle;
The coffee cups and saucers rattle;...
Several sophomores were rusticated for their heroics; even Emerson spent time at home for rallying to his classmates' cause. Well before Commons was abolished in 1849, the roundels were sealed, and remain so to this day.
Dissatisfaction with the food was probably not a motive in the spate of nineteenth-century fires and bombings that shook University Hall, home to the president's office until the 1930s. The civil, religious, and institutional authority embodied by the new building perhaps made it a natural target for protesters and pranksters alike. The first explosion took place in the chapel on February 1, 1838, its cause "not believed to be students or anyone connected with the University." The second, on July 5, 1842, came "after several attempts to injure the College by gunpowder," wrote President Josiah Quincy, and was effected "by the discharge of a bombshell of great size and power whereby the room was destroyed and great injury done to the adjoining rooms above and below. It has not been possible," Quincy added, "to discover either motive or agent for this daring and heinous offence." When a bomb went off on October 26, 1875, College librarian John L. Sibley wrote in his private journal that it "shook his dwelling house" (northwest of Cambridge Common) and blew out the windows in University Hall.
 Theophilus Parsons, class of 1815, made this Perspective Representation of University Hall in 1814. It shows a cupola that was never built. HARVARD UNIVERSITY ARCHIVES |
In the spring of 1847, a fire was set on the main granite stairs at one end of the building, using cotton soaked in turpentine. When suspicion narrowed in on several students, a few loyal classmates came up with the not-so-clever idea of starting another fire using the same modus operandi five days later. The original pyrotechnists arranged for an unshakable alibi. Their compatriots lit the fire, this time on the steps at the other end of the building, but were apparently pyrotyros and unintentionally ignited the wooden doors above the steps. President Everett saw through the entire harebrained scheme; all the students involved were punished.
Built to last, University Hall was not cheap to build, and even with substantial help from a bank tax voted by state lawmakers, the cost of construction strained the College's resources. "We might wait for better auspices," planners wrote in 1813, "did not the immediate wants of the University forbid delay." With that, they turned on the spigot.
The result still answers well. The price was $65,000, a sum that today couldn't buy the building a new roof. In fact, the need to repair the roof, which will cost more than $50,000, will automatically trigger legal requirements to bring the building up to code. Accommodations for an elevator and 18 toilets (there are now five), as well as two means of egress for all spaces, must be made. Granite will be repointed, and the chimneys--which last saw regular, if largely symbolic, service in the deanship of Henry Rosovsky during the energy crisis of the 1970s--will be rebuilt. Rosovsky reputedly turned the heat down low and built fires in his office, to the chagrin of some colleagues not similarly well-equipped.
Not that the dean wasn't himself inconvenienced by the idiosyncrasies of the building. In his book The University: An Owner's Manual, Rosovsky relates that because modern plumbing postdated the structure, toilets were installed "on a space-available basis. For me it required a two and a half minute run in each direction, and my frequent dashes provided needed exercise and great amusement for all who worked in the building.
"What some might consider a humiliation turned out to be a boon in my relation with laboratory scientists," Rosovsky continues. "Here we have a species of scholar that 'melts in the rain': they require, at great expense, instant access to their laboratories. A short walk in the fresh air from one building to another is out of the question. To these people I would innocently say: 'Surely you are willing to walk as far as I have to go to the bathroom.'...Their answer always was an unhesitating yes. It may have saved Harvard millions of dollars."
Thus, with help from a canny dean, University Hall could be said to have earned its keep and paid for its own renovations. They will doubtless prove expensive. In addition to access and code compliance issues, the presence of asbestos, lead paint, and PCBs has been documented by an engineering firm, which also recommends complete replacement of all plumbing, electrical, security, and fire-alarm systems. The windows and panes, many of them original crown glass, will need repair. The sprinkler system will need to be modified. The report says the steam-tunnel vault is eroding due to excess moisture and should be rebuilt, and the basement wood floor rests on damp soil, exposing it to rot and termites. (The dampness is no surprise. Bainbridge Bunting's Harvard: An Architectural History describes the spot where University and Thayer Halls were built as swampy in wet weather.)
Structurally, the engineers say, University Hall appears sound. After the student occupation and bust of April 1969, administrators decided to install weighty, fireproof safes. Significant repairs to roof trusses and first- and second-floor framing were made at that time.
But ask how Bulfinch suspended the massive interior granite staircases and even the engineers don't have a ready answer. Each step is a separate stone, attached to the wall at only one end. The center slab in each landing is similarly suspended. Bulfinch was a master of the gravity-defying wooden staircase. But how could he do it in granite? Are the stones counterweighted, as some have suggested? Administrative dean Nancy Maull says they could not be; there is insufficient room in the walls. Are they pinned together with iron spikes, a self-supporting house of cards, as John Fox, secretary to the Faculty, believes? Perhaps so. Each step has a mysterious plugged hole on top at the end farthest from the wall.
Before work can begin, before the building yields any of its secrets, a study will be done to identify original fabric. Then, perhaps next year, an architect will be hired. A rejuvenated University Hall will show off its new look in 2003, and so complete the renovation of buildings ringing the Old Yard begun nearly a decade ago.
Main Menu ·
Search · Current Issue · Contact · Archives · Centennial · Letters to the Editor · FAQs
![]()