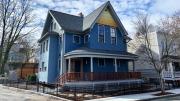Earth Day encourages all of us to reflect on how we can contribute to building a greener, cleaner environment. Cambridge is known worldwide as a center for innovation of all kinds, including net-zero-energy construction—the Harvard Graduate School of Design’s “HouseZero” being a prime example. Now a new residential house in Cambridge, nearing completion, is showing the way toward low-energy use within the constraints of traditional architecture.
Sustainable construction, more accurately referred to as “high-performance” home development, is gaining traction around the world. In most instances, these newly constructed homes are aesthetically contemporary, modern boxes. In an effort to reach net-zero energy demand (offsetting a home’s already ultra-low energy use with renewable generation), builders sometimes sacrifice design and character for energy efficiency.
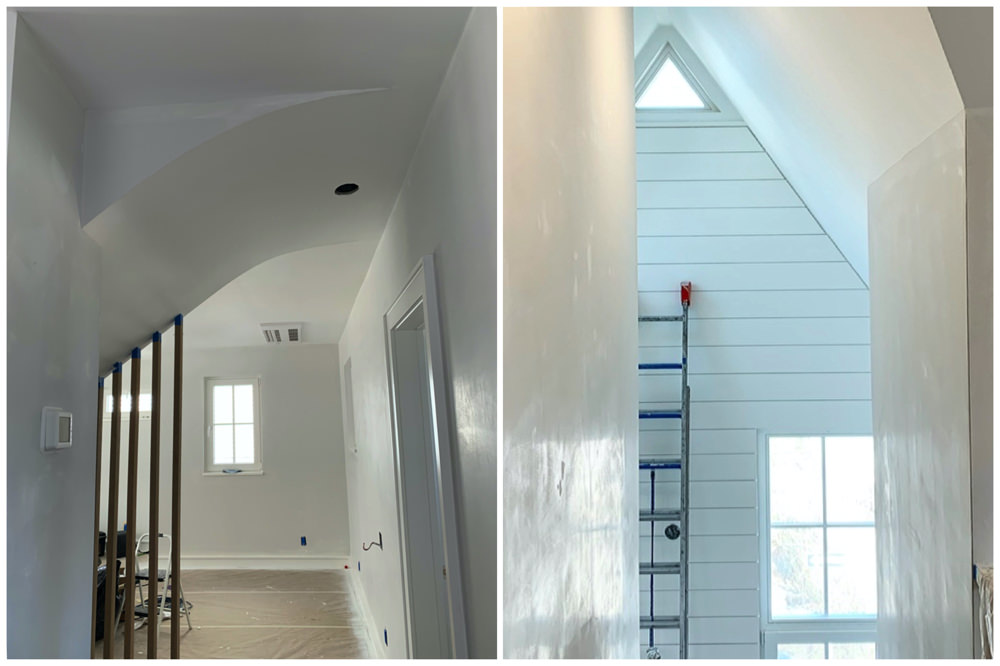
(Left) Sloped archways throughout the home soften harsher lines. (Right) The sunlit view from the top of the stairs on the third floor.
Photographs by Kristina DeMichele/Harvard Magazine.
Financier turned developer Betsy Harper, M.B.A. ’84, has proven that a new home can be both: net zero with respect to energy use, and rich in architectural details. She has created the first Victorian “passive house” in the world; according to the Passive House Institute (PHIUS), such a home is designed to maintain “comfortable and consistent indoor temperatures throughout the heating and cooling seasons.”
Harper was motivated by her own experience as a homeowner. “I live in a leaky Victorian,” she explained. “It’s architecturally stunning, but I spend $20,000 a year on upkeep. Moisture from rain and snow seeps under the clapboards, making it prone to rot, and I have to stuff pieces of wool under the window sills to stop drafts. Over the years I’ve undertaken air-sealing and insulation renovations four times, and the house still has hot and cold spots that make it uncomfortable in the winter.”
By contrast, the 4,191-square-foot, five-bedroom, five-and-a-half-bath, state-of-the-art house she built in Cambridge will use 70 percent less energy than a conventional Massachusetts-code-compliant home of similar size.
The dwelling already runs entirely on electricity. With solar panels on the south-facing roof, energy modeling predicts a net negative electric bill within the first year of operation. This means the house will actually be net-energy positive: it will produce more energy than it uses, and the homeowners can donate or sell their surplus electricity to others.
The High-Performance Spectrum
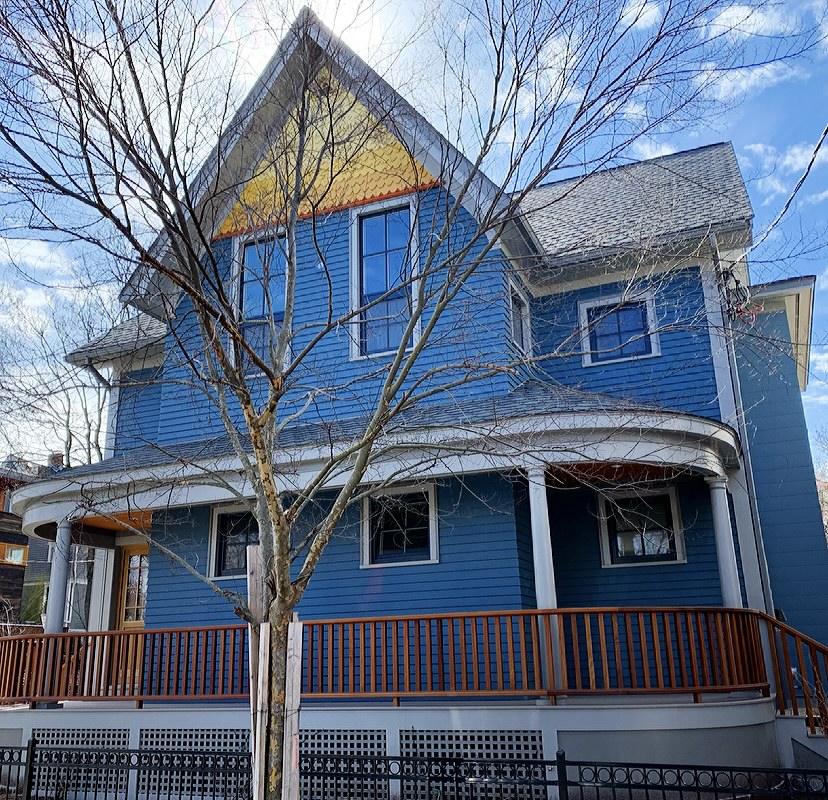
The front of the house, with a large wraparound porch.
Photograph by Kristina DeMichele/Harvard Magazine.
Located at 60 Stearns Street, the building is expected to achieve both LEED Platinum and Passive House certification.
The LEED (Leadership in Energy and Environmental Design) program promotes environmentally and socially responsible building and community living through a rating system based on the number of green-building strategies utilized. Ratings range from Certified to Silver, Gold, and Platinum; of the 110,000 LEED-rated buildings in the United States, only 6 percent have earned the Platinum designation.
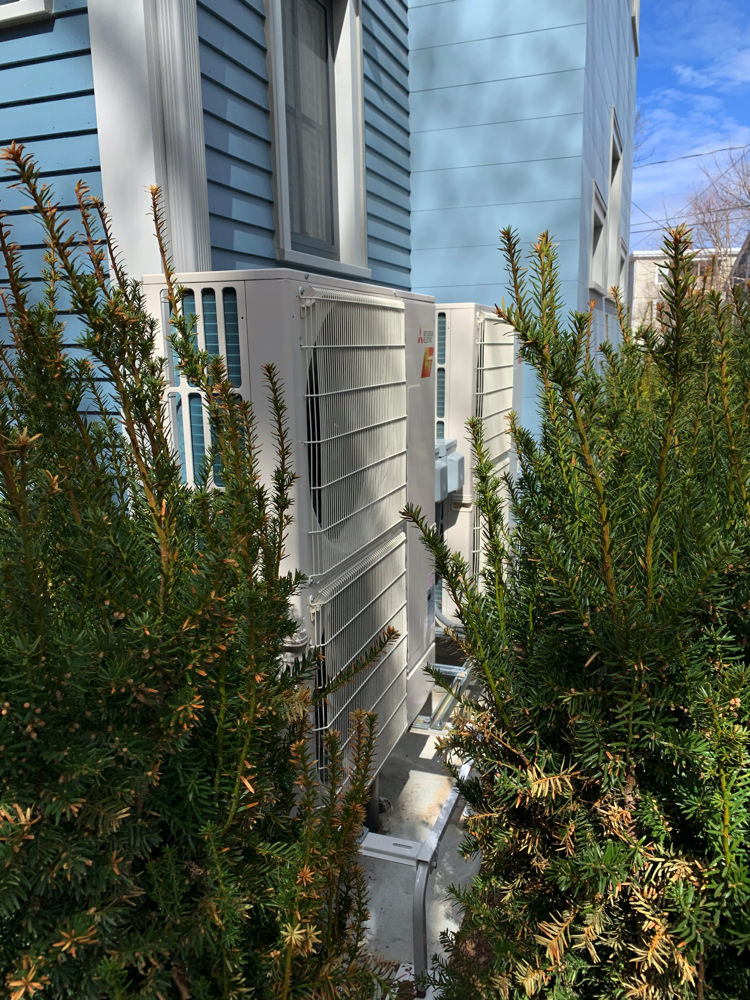
Air compressors outside the home
Photograph by Kristina DeMichele/Harvard Magazine.
To obtain Passive House certification from PHIUS, additional stringent metrics must be met. Continuous filtered ventilation to every room ensures significantly better indoor air quality than that found in typical construction, while the exacting air-tightness requirements necessary to meet the standard demand a combination of air-sealing and moisture-wicking materials. The house has nine cooling and heating zones, with fresh air circulating constantly. An ERV (energy recovery ventilator) extracts heat from air leaving the house and transfers that heat to the incoming air. The ventilator operates continuously but uses minimal energy.
Building a Victorian Passive House
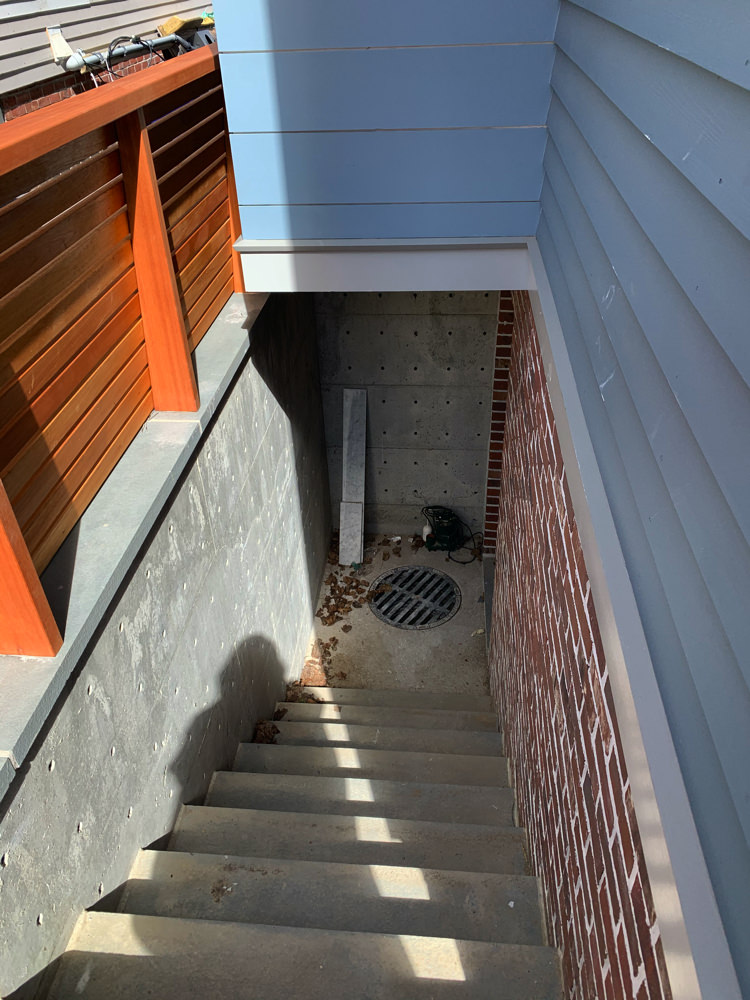
Stairs leading to the cast-iron tight, thoroughly sealed basement, with a drain at the foot of the stairwell to prevent any possibility of water coming in
Photograph by Kristina DeMichele/Harvard Magazine.
To bring this LEED Platinum, net-energy-positive passive house to life, Harper bought a lot with an aging bungalow that had a rubble basement, with “standing water all the time, plus mold and horrible indoor air quality,” she reported. When the Cambridge Historical Commission made a site visit, its chair said it was likely impossible to renovate the house to meet health codes and modern living standards, so the need to start over with new construction was clear. “It’s much easier to take down a house and start anew when building a passive house,” Harper said—especially given the air-tight standards needed to eliminate energy leakage and to achieve high energy efficiency. “You need to dig deep to create an isolated, cast-iron bathtub of a basement so you don’t have water and mold infiltration. It all starts with the basement.”
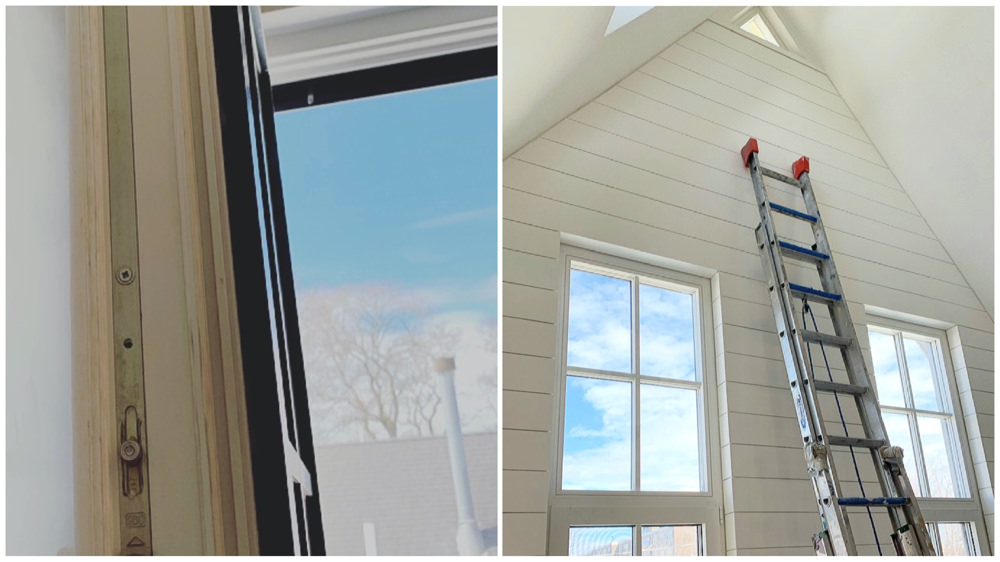
(Left) Thick tilt-and-turn windows from Europe. (Right) Tall windows on the second floor bring in ample light.
Photographs by Kristina DeMichele/Harvard Magazine.
And even though solar panels tend to gain outsized attention when many people think of high-performance buildings, Harper stressed that “the structure of the walls and the roof really make the house. The windows are hefty tilt-and-turns from Europe that have been installed with exacting methods to eliminate leaks around the frames.”
When Harper and her team were ready to conduct a blower-door test to measure air leakage, her architect was so nervous about not hitting the rating needed for passive-house certification that he wouldn’t let her be on site that day. Such tests are not required to meet Massachusetts building codes, but a code-compliant home might achieve a blower-door rating of approximately 5 ACH (Air Changes per Hour). A LEED Platinum home might test between 1 and 3 ACH, while the passive-house requirement is much more stringent: 0.6 ACH. When the rater performed the test (six times just to be sure), Harper’s custom-built house received a rating of 0.2 ACH—hence the need for continuous ventilation. “This thing is a rocket ship,” she said, beaming. “It’s more amazing than we ever imagined.”
The location of the property and how it interacts with its community mattered to Harper as well. The corner site allows air and light to enter from all sides, while oversized windows and doors on the back of the house face south, enabling sunlight to fill the interior. The neighborhood is filled with historic Victorian homes, so this new building was designed to fit in aesthetically.
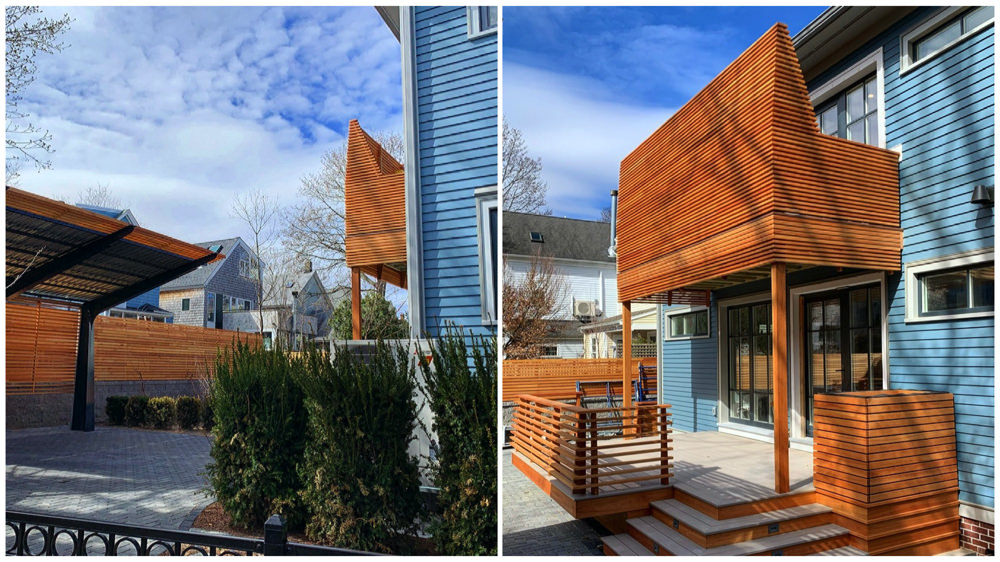
(Left) The driveway, with a carport on the left that will include an electric vehicle charging station. (Right) The lower and upper decks.
Photographs by Kristina DeMichele/Harvard Magazine.
“I thought about this house for a year before I bought the property,” said Harper, who after a 20-year career in finance, pivoted toward reducing carbon emissions. She first worked for the Massachusetts Department of Housing and Community Development as the sustainability program developer, and now serves on the Passive House Board of Massachusetts and the Green Newton Building Standards Committee. Promoting passive-house certification as the most effective method to reduce energy demand is, she says, the first, critical step in ultimately achieving the Commonwealth’s carbon-neutral target by 2050. Harper has already helped gain approval for 700 units of passive-house multifamily housing to be built in the City of Newton in the next two to five years.
The Net Zero and Passive House Movement
The net-zero-energy and passive-house movements emphasize the need to start with an ultra-high-performance building envelope, according to Harper, who runs Birchwood Sustainable Development and collaborates with Tagore Hernandez, of Group Design Build, on sustainable-home projects. “You can’t just build an average house and throw a vast array of solar panels on the roof,” she emphasized. “You need to reduce original energy demand—not just compensate for demand with a huge amount of solar energy.”
In Newton, Harper reported, the movement is growing quickly because city councilors recently adopted steep requirements for new buildings: those larger than 50,000 square feet must be either LEED Gold certifiable (or better) or Passive House certified. The Green Newton Building Standards Committee on which Harper serves works with developers to create detailed sustainability plans to present to the council for approval. Even though many developers have chosen to design and build to the more rigorous Passive House standards, particularly when constructing multifamily residential buildings, she emphasized that “Getting to carbon neutrality by 2050 is an audacious goal for the state. We won’t get there unless more developers come on board.”
The passive-house movement is more residentially focused at the moment, Harper noted, but passive-house metrics exist for commercial buildings, and she is optimistic that commercial developers in Boston will increasingly stretch to meet those standards. Some cities and towns have started changing their zoning regulations to promote or give incentives to passive-house or other higher-performance buildings.
What about renovating a home or building to meet passive-house standards? Harper said such projects are “in the minority right now,” partly because “every existing building is unique and requires a customized solution. In a renovation, you can’t disassemble the core shell to create an optimal new wall assembly. You can try to blanket the shell with exterior insulation and air sealing, but it’s expensive. Passive House certification requires us to run energy models that calculate energy demand based on each individual wall section, window, and piece of mechanical equipment. When you talk about greening your home, homeowners don’t have access to that building science and knowledge, nor do many residential architects and builders.” She hopes, in fact, that her next project will be a renovation, a bigger challenge that will help her educate others about how to achieve a high-performance building.
“This is my give-back to the community in semi-retirement,” she concluded. “My vision is ambitious—for the new Massachusetts Climate Roadmap Bill to engender an entire market transformation to make zero-net energy and passive-house the new high-performance standards. But for now…I hope to inspire one builder and one homeowner at a time.”
