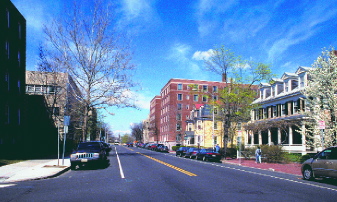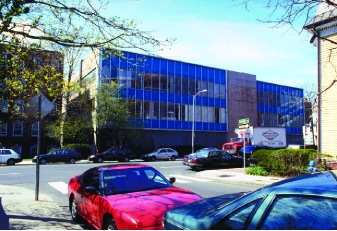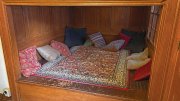Two Buildings, Many Obstacles
Permit hurdles remained as this magazine went to press, but the Faculty of Arts and Sciences' (FAS) long-delayed effort to cluster the government department and 11 regional studies centers in neighboring buildings is at an "advanced stage in the design process," says architect Henry Cobb '47, M.Arch. '49. Harvard's original plans to build on the open lawn behind the Graduate School of Design's (GSD) Gund Hall met stiff opposition from a community group with a large constituency. The current plan--which requires the relocation of one building and the demolition of two others totaling 120,694 square feet (see "Knafel Reconceived," January-February 1999, page 66), --preserves both the landscape behind Gund Hall and the residential character of Sumner Road. Two new buildings (one named for donor Sidney R. Knafel '52, M.B.A. '54), facing each other on either side of Cambridge Street, will house in their projected 188,000 square feet a library, data center, café, and classrooms in addition to administrative and faculty offices. The two structures will be linked by an underground tunnel.
A new, smaller, group of immediate neighbors has objected to the new building, partly on the basis of size, even though more than two-thirds of the total additional square footage attributable to new construction (68,000 square feet) will be below ground (43,000). Neighbors have also objected to the classroom space slated for the building on the south side of Cambridge Street, citing concerns about pedestrian traffic.
The additional square footage comes at a high price. FAS associate dean for physical resources David Zewinski '76 estimates that the total cost to the University will be about $100 million. What does Harvard gain?
More space, to begin with. And by uniting the offices of the government department with the centers for regional studies, the University stands to gain much more than the mere numbers suggest. The new center is intended to foster collaboration on the same model as the Barker Center, which united far-flung departments within the humanities. The sum will be greater than the parts, and the space itself will be of much higher quality than what it replaces.
Harvard and the neighborhood will further benefit, says Zewinski, from a consolidated underground loading dock (not included in the square-footage totals) that will "eliminate three existing, unsightly, at-grade loading areas and the at-grade vehicular traffic associated with them."
What cannot yet be measured is whether the University has secured the goodwill of its neighbors and the city government. Harvard and architect Cobb, former chair of the GSD's department of architecture, have worked hard to make the center fit into the transitional environment of this campus edge.
"The height of the new buildings is reduced on Cambridge Street," says Cobb, who has designed them to "step down," so that there are five different roof levels ranging in height from 12 to 60 feet. The walls fronting directly on the street, in fact, will be lower than the existing ones. "This is done specifically," Cobb says, "to make a more graceful transition from the institutional scale to the residential scale." He plans to clad the buildings in terra cotta, a decision born of a growing sense, as the design advanced, that the transitional character of the buildings should be acknowledged "not just in the scale and design, but also in the materials." The terra cotta, the color of a clay flower pot, will be lighter than the brick of Coolidge Hall (which is to be torn down), Cobb says, but warmer than limestone, "so that the building will be a good neighbor to both the institution and the residents." Cobb will accent the matte terra cotta with narrow bands of black terra cotta with a shiny finish. The black banding, he says, "will have a glint to it that will be quite lively."
"One of the design problems of this project is that it is made up almost entirely of individual offices," notes Cobb. That creates the need for a large number of windows, which, he says, can become "overwhelming." Cobb has therefore aggregated them, separating pairs of windows with the black terra cotta, so that the apparent "number of events on the façade is reduced by half." The use of the black terra cotta, he notes, "is more interesting," suggests "fewer windows," and provides "a strong horizontal thrust that creates the illusion of reduced height."
Harvard planned to state its case before Cambridge officials during four meetings in March and April, to attempt to secure the permits necessary to begin construction. The University hoped that additional concessions it has already made in the neighborhood--such as accepting the landmarking of the nearby Swedenborg chapel and downzoning of an adjacent, Harvard-owned parcel of land--and its commitment to constructing both new buildings at the same time, to minimize disruption, would help its cause. Whether that will be enough to mollify all parties remains to be seen. 
Harvard's center for government and international studies would replace Coolidge Hall (the brick building on the right in the upper photograph) and the University Information Services building facing it across Cambridge Street with two buildings (below) linked by a tunnel.

Architect Henry Cobb's proposed 60-foot-tall south building (below) ranges from 12 to 36 feet high along the sidewalk on Cambridge Street to reduce the impact of the new structure, which will contain almost twice as many above-ground square feet as the UIS building it replaces (above).






