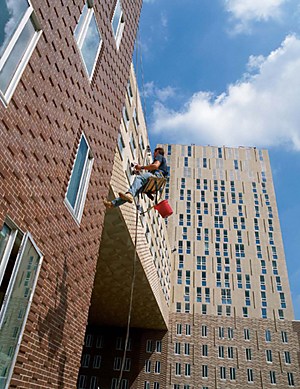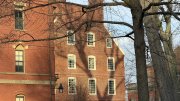The strong geometry of Machado and Silvetti Associates' contemporary architecture rises 15 stories in a modern interpretation of Harvard housing on the Charles:tower, courtyard, and bridge. The complex, articulated masonry of the building façade reaches a creative climax beneath the bridge, above a courtyard deck where randomly rotated tetrahedrons (pyramids) vie with passing clouds as subjects for lounge-chair contemplation. The deck is made--like many details of the building--of a renewable natural material (jarrah wood), and is the focal point of a river-facing courtyard. The streetside entrance opens to Western Avenue, which Harvard and its neighbors envision as a boulevard one day. For now, Harvard's ambition is to house more of its graduate-student population, an aim encouraged by Boston mayor Thomas M. Menino. Senior project manager Jonathan Lavash calls One Western Avenue, with its 365 beds, 626 subterranean parking spaces (reached by tunnel from a neighboring garage), and 1.5 acres of open space--all on a 2.5 acre site--a "very smart design." With its many spectacular views to the Brookline Hills, Watertown, Cambridge, and Boston, it is also a very popular building: director of residential real estate Susan Keller reports there have already been more than 850 applications for 235 apartments.
 |
| One Western Avenue: graduate student housing on the Allston side of the Charles River |
| Photograph by Jim Harrison |




