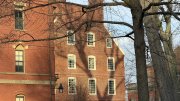Harvard celebrated two architectural triumphs this winter: University Hall, one of its oldest buildings, has been sensitively updated and restored, while the Business School's Spangler Center, its newest, successfully reworks Harvard's characteristic Georgian style in a thoroughly modern building.
In University Hall, Cambridge architects Bruner/Cott & Associates Inc. unobtrusively threaded modern information technology and HVAC systems through an 1813 building. In Spangler, the challenge was to accommodate all the functions of a modern student center, replete with dining hall, post office, business-support center, grille, travel center, Coop branch, case distribution center, M.B.A. administrative offices, and so on--while keeping them in the background. As assistant dean Angela Crispi puts it, "It's what you don't see that is really impressive." Thanks to a receiving tunnel that runs the full length of the building, deliveries of mail, food, and business-course cases--4,000 daily--are invisible to the denizens of Spangler's elegant and comfortable interiors.
At 119,000 square feet, the $32-million building is large by any measure, and yet architect Robert A. M. Stern has managed to preserve an intimate and delicate feel by stretching it along a relatively narrow central axis made up, on the ground floor, of connected lounges, balanced at either end by two wings that embrace a south-facing courtyard. Stern studied the Harvard Union, "the first student center ever built," before embarking on the project. The Boston Globe's architecture critic, Robert Campbell '58, M. Arch. '67, called the building "the best piece of traditional architecture to be built in Greater Boston since the early decades of the twentieth century."
Student reaction might best be summarized as a collective "Wow," according to an informal poll reported at the building's dedication. Spangler is "elegant, classy, and powerful, something all students here aspire to," one quipped. Dean Kim Clark noted that Spangler reinforces the residential character of the Business School, where planned and incidental contacts are meant to be transformational. Spangler Center signals a transformation for Harvard, as well: it is the first University building to face the newly acquired land in Allston.
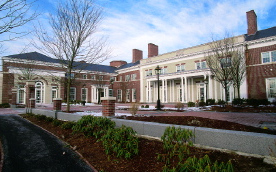 | |
| Above: The Spangler Center at the Business School, built in the Georgian style, is the first University building to face Allston, where a future Harvard campus is envisioned. Jim Harrison | |
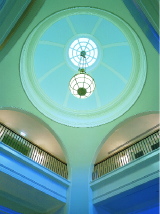 | 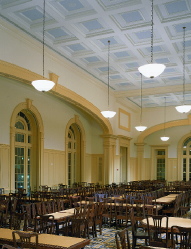 |
| Above left: Each of the building's two entry lobbies rises to a domed skylit ceiling with second-floor overlooks. Right: The double-height dining hall boasts a coffered ceiling. Justin Ide | |
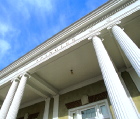 | 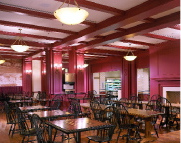 |
| Above left: The entrance portico is supported by slender Ionic columns. Right: The pub-like grille has a paneled fireplace and a beamed ceiling. Exterior: Jim Harrison, Interior: Justin Ide | |
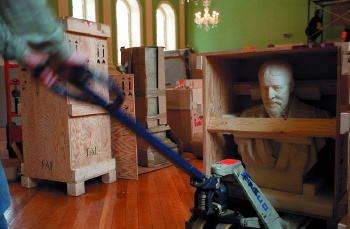 | |
| Above: Bust a-movin'. George Martin Lane, Pope professor of Latin from 1869 to 1894, rolls back to the Faculty Room in University Hall. Justin Ide | |
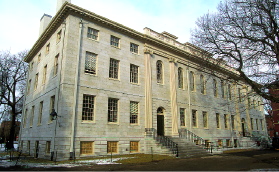 | |
| Above: The building's ashlar face has been cleaned, the carbuncular air conditioners banished in favor of central HVAC systems. Exterior trim has been painted in colors more appropriate to the early nineteenth century. Justin Ide | |
 | 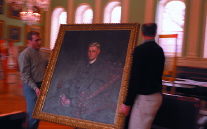 |
| Above left: President Nathan Marsh Pusey prepares for an ascent to his rightful place on the wall. Right: President James Bryant Conant, with escorts, returns to the Faculty Room. | |

