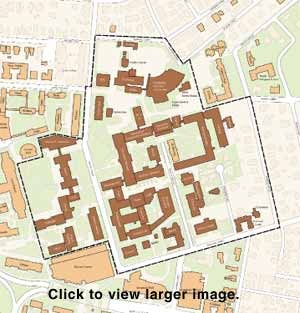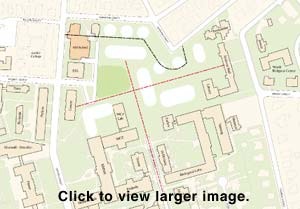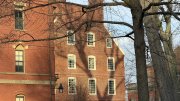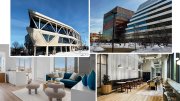Harvard's last great open space in Cambridge is a parking lot, not far from the Biological Laboratories, that stretches all the way from Oxford Street (which runs past the Science Center) to the Divinity School's Andover Hall on Francis Avenue. It is not entirely open: in addition to 590 surface parking spaces, a hodge-podge of buildingsincluding an outmoded physics lab, a small nineteenth-century frame house, and the cyclotronis scattered across this northern edge of the campus.
Now plans are afoot to create a new green campusJoni Mitchell's "They paved paradise/And put up a parking lot" in reverse. The reclamation is driven by a desperate Faculty of Arts and Sciences (FAS) need for more science-laboratory space, particularly "wet labs" for the biological sciences. That imperative, combined with plans for near- and long-term faculty growth, means that FAS must develop this "North Precinct" as soon as resources and the regulatory process permit. Until then, quips FAS dean Jeremy R. Knowles, only half joking, new faculty members will have to be shoehorned into closets. Yet the challenges of redeveloping this long-neglected campus edge are considerable.
First, Harvard must retain all the existing parking. To do that and leave room for buildings and green space, the University plans to start by building an underground garage. Digging a giant hole in the ground, notes Mary Power, Harvard's senior director for community relations, will of necessity have some impact on the neighbors, with whom Harvard has worked to develop a constructive relationship for more than three years. In fact, Cambridge city councilors recently passed new zoning language developed jointly by Harvard and the neighborhood that voluntarily downzones University property along Hammond and Gorham Streets (see "Good Zoning Makes Good Neighbors," November-December 1999, page 84).
Further complicating matters is the fact that construction of the garage will require demolition of the cyclotron, an out-of-date particle accelerator that found new life in medical treatment of tumors until that function was shifted to a new facility at Massachusetts General Hospital. The Cambridge Historical Commission decided in February that the cyclotron was "preferably preserved," thereby imposing a six-month delay of demolition. Harvard is anxious to remove the facility's radioactive core and other equipment, but that requires partial demolition. The entire decommissioning process is heavily regulated by the Commonwealth's radiation control board. Nearby residents have expressed concern about the possibility of radioactive concrete dust being released during the cyclotron's decommissioning, and Harvard has pledged to keep them fully informed of its plans and progress.
Meanwhile, soil from the garage site was found to be contaminated, perhaps as the result of dirty fill brought in years ago. The state's department of environmental protection will now oversee that cleanup, and it is unclear when construction of the garage, as a first step toward developing the area, can begin. Harvard's goal, says Mary Power, "is to be very transparent in terms of [our] long-term planning interest for the site and to work closely with groups of neighbors, [and] state and city officials to arrive at solutions to manage construction mitigation and to provide information about the environmental issues associated with the decommissioning process and the soils on the site."
Given the complications, FAS administrators estimate that the area could take from five to 20 years to develop. Even though $200 million has already been set aside to advance FAS science initiatives, the total cost of North Precinct development will be substantially higher. Said one administrator, "The numbers are so large, I don't even want to talk about them."
Harvard has told the neighbors that it will put more than half of all the square footage planned for the North Precinct underground; that, too will be costly. What will go below grade? The collections of the University Herbarium perhaps, which will eventually be removed in order to extend Divinity Avenue north and create a main axis into the new campus area. Also slated for subterranean locations are mechanical functions (heating, ventilating, and air conditioning, perhaps a chilled-water plant), and a central materials-handling facility to service both planned and existing science facilities, thereby minimizing above-ground traffic.
FAS has hired the multidisciplinary architectural planning firm Skidmore, Owings & Merrill, LLP to create a conceptual framework for developing the area. "This is an evolutionary process," says Nazneen Cooper, FAS assistant dean for physical resources and planning. Building sites have been suggested, but neither the buildings themselves, nor even what will be in them, has been determined. "We've identified urban-design parameters for the area by studying axial and organizational relationships between buildings and open spaces, exploring ways to extend the existing fabric of the campus, and improving and incorporating permeability along the northern edge of the campus," she explains, "and we've tried to show this graphically, without actual designs for new buildings" (see map).
Plans call for one major axis to be defined by the Divinity School's Andover Hall. Intersecting it will be the other major axis: Divinity Avenue. For a project that will punt a parking lot and put up a campus paradise, and whose costs are mounting to heaven, that seems an appropriate place to start.







