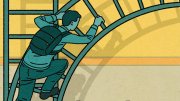There are more than 20 million refugees in the world, and for many of them, home consists of UN-donated plastic sheeting held up by sticks. Matthew Jelacic, M.Arch. '93, a Loeb Fellow at the Graduate School of Design in 2003-04, believes that people displaced by complex emergencies such as wars or natural disasters deserve better living spaces. In 1999, together with his design partner and fellow architect Deborah Gans '77, he entered an international competition sponsored by Architecture for Humanity, WarChild, and the United States Agency for International Development that sought proposals for transitional housing for thousands of refugees returning to Kosovo. Jelacic and Gans wonnot by designing a new tent, like many other entrants, but by submitting an idea for two highly functional tent poles.
|
The box-like structures, initially made with steel frames and fiberglass-reinforced concrete tops and bottoms, are roughly the size of telephone booths. One pole is a bathroom, intended to limit the spread of communicable diseases common in group latrines, and the other is a kitchen with a fireplace and storage for water. Between the two poles is a sleeping space. The boxes can be assembled in less than 24 hours, and, with a tarp overhead, create a temporary shelter. They are relatively lightweightthe newest versions weigh about 50 pounds eachbut strong enough to form the core structures for a permanent house later. Refugees around the globe can take them along when they leave a host country, and eventually enclose them with materials from their new settlement siteadobe in Africa, bamboo in the Philippines, or concrete blocks in Siberia.
With a grant from the Keep Walking Fund of Johnnie Walker, Jelacic traveled to Bosnia to research refugee housing firsthand, enabling him and Gans to improve their original design. They replaced steel in the frames with fireproof ceramic, making the poles even lighterand, in some areas, like Nigeria, less likely to be sold on the open market. The architects also made the bases and tops triangular instead of square so they would be more stable on uneven terrain. And because women, children, and old men often erect the housing in refugee camps, they simplified the assembly process.
In addition to supplying a water filtration system, they hope to outfit their shelter with a photovoltaic tarpan "electric blanket" of sortsthat can power communication devices. "When I was in Bosnia in 2003, nearly every family had purchased, on the black market, a TV and a satellite dish," Jelacic explains. "Not for entertainment. The thing they really want is information. For a displaced person, it can be hard to find a dependable source of news about events that are affecting you." He admits that convincing relief agencies to provide this type of shelter won't be easy because "a lot of political maneuvering [goes] on over how much the refugees get. And, of course, the refugees always come out on the bottom."
As a Loeb Fellow, Jelacic looked at redesigning refugee camps altogether. Traditionally, most camps have been set up with rows of tents in a grid-like pattern. It's an ancient military-camp design, well documented by Greek historian Polybius in his attempts to explain the sudden rise of Rome. Because it's extremely efficient, Jelacic says no one has ever questioned it.
"The thing it precludes," he says, "is any type of recapitulation of community social structures." Refugees need to reconstruct their family units and neighborhoods, he says. That way, they can share cooking, childcare, and resources like fuel and water, and can prevent women from getting raped. Reconstructing livelihoods in the camps is also important, he adds. In Somalia, for instance, camps need to provide places where families can keep their cows. "Otherwise," he says, "it's like me without my laptop. I'm suddenly without my tools."
Jelacic and Gans, whose firm is on the eightieth floor of the Empire State Building, have tackled related social challenges in their own backyard, including a new kind of transitional shelter for New York's homeless. They have also designed the "next generation school desk" for the city's School Construction Authority: more than a piece of furniture, the patented, cubical desk-and-seat unit on wheels is "like an office system for kids," Gans explainsa place where overcrowded urban school children can create their own little worlds.
Practical designs like these are expanding the purview of architecture, and even art: next year, Jelacic and Gans will exhibit their work at the Pompidou Center in Paris. For them, aesthetics has to play a role, whether in Lower Manhattan or sub-Saharan Africa. "People in New York, even if they're homeless, deserve beautiful surroundings. No matter how poor they are, they still appreciate beauty when they have access to it," Jelacic says. "Refugees in Sudan will work to make their surroundings beautiful. Whatever we make, it can't just be a functional, practical object because that would only be solving part of the problem. It also has to be an environment where people would want to live."
~Kathleen Koman
Matthew Jelacic and Deborah Gans website: www.gansandjelacic.com






