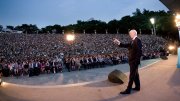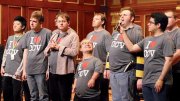A room in the Holyoke Center Arcade has been fitted out to help Harvard planners communicate the University’s aspirations for an Allston campus. The move follows the release of a 40-page interim planning report last June that was intended to generate feedback from the University community, neighbors, and the general public. The display, which consists of watercolor drawings and schematics mounted on the walls and suspended by wires between floor and ceiling, as well as a tabletop scale model, has been open to the public this fall by appointment. Visitors are accompanied by a guide who outlines the first-phase plans—encompassing the next 10 to 15 years—and then the longer-term possibilities for development that will span two to three generations. Planners say they hope to elicit more comments before issuing a final framework report by June, and, they hope, an institutional master plan to be submitted to the City of Boston.
Even without that, planning for two 500,000-square-foot science buildings is proceeding rapidly, premised on the urgent need for space to house promising collaborative scientific ventures like the Harvard Stem Cell Institute. This past summer, four competing architects were asked to design one of these buildings and to propose a location for the second. (Meanwhile, six and a half floors of the laboratory space at Harvard Medical School’s new 430,000-square-foot research building are being leased to Harvard-affiliated hospitals for various terms, and more rental lab space is being constructed in the Longwood area. Future plans for the space now occupied by lessees are on hold for the moment, said an HMS spokesperson, pending clarity on the University’s plans to develop Allston.)
 |
| Watercolors illustrate one possible future for Barry's Corner (above), at the intersection of Western Avenue and North Harvard Street. Planners have proposed widening the latter onto Harvard-owned land as one of several possible transportation improvements (below). |
| Harvard News Office |
 |
The Allston planners must proceed with a major piece of the puzzle not yet settled: the fate of the Charlesview Apartments, an affordable-housing complex that lies right in the middle of Harvard’s planned campus. The parcel is strategically located at the intersection of North Harvard Street and Western Avenue (see “Allston Optionsand Actions,” September-October 2005, page 61). Harvard had hoped to find a suitable new site for the residents (the complex is in serious need of renovation), but no agreement appeared to be in sight at press time.





