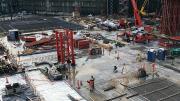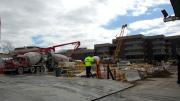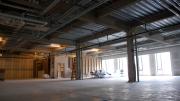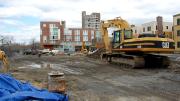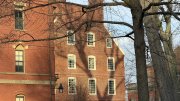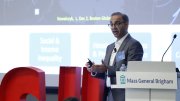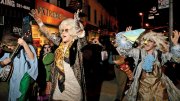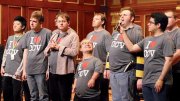After a burst of construction activity that transformed the Cambridge campus, Harvard has slowed the pace of expansion significantly, and begun to focus instead on fitting and renovating existing spaces to facilitate new interdisciplinary collaborations.
In Allston, construction on the science building that was to house the Harvard Stem Cell Institute continues, but nascent plans for relocating in Cambridge many of the professors and researchers who'd been destined for that new space across the river suggest the building will not be finished on anything remotely like the original timetable (see page 48). Still, on a sunny spring day, four huge tower cranes, slewing and twisting in an elaborate choreography, moved steel components into position as construction proceeded on the subterranean portions of the structure (see "In the Hole," March-April, page 43). Concrete trucks arrived at the rate of one every three minutes, their loads pumped into the pit through truck-mounted booms. In the northeast corner of the site, the installation of metal decking atop structural steel near ground level formed the beginnings of a roof for the cavernous space below.
Back in Cambridge, plans were being made to move the department of molecular and cellular biology out of the Sherman Fairchild Biochemistry Building on Divinity Avenue and into space in the Biological Laboratories and the recently completed Northwest Laboratory building. In the latter, which has space for 30 faculty members and their research groups (about 300 people in total), they will join neuroscientists in spaces designed to facilitate collaboration among groups of researchers. The lab interiors, four levels of them, above four levels of parking, remain unfinished, awaiting customization to each principal investigator's needs.
That first move will facilitate a second. Moving into Fairchild and the connected Bauer Laboratories, buildings that face each other across a sunny courtyard, will be members of the new department of stem cell and regenerative biology (SCRB)-a substantial subset of the stem-cell research group that was to have occupied the Allston science building. There, the SCRB group ("SCRuBs," in the lingo) will start working together even sooner than had been envisioned at the Allston site, and much closer to the undergraduates whom they will be teaching.
A few minutes' walk away, crossing Oxford Street, ambling past the Science Center and the long stretch of Langdell Library, the Law School is busy on a construction project of its own. The Northwest Corner building, scheduled for completion before the arrival of students in the fall of 2011, will provide 250,000 square feet of sorely needed new space above a 700-car garage that replaces parking lost when the old Everett Street garage at the intersection with Massachusetts Avenue was torn down. The new building will contain an academic center with classrooms and other learning spaces; a student center that will provide a home for student organizations, journals, and social activities; and a clinical center that will house the school's growing clinical legal programs (Harvard Law School is now the second-largest provider of free legal services in Massachusetts). The new complex was designed by Robert A.M. Stern Architects, the same firm that designed the Business School's Spangler Center.
Though the dismantling of the Everett Street garage and nearby Wyeth Hall dormitory made for spectacular streetside viewing a year ago (see "Law School, Looming Larger," March-April 2008, page 54), this spring most of the activity on the site was taking place out of sight, below grade. Material was being vacuum-excavated through large "glory holes"-deep vertical shafts.
Even more discreet was the exploratory drilling that took place during several weeks in late winter at the Fogg Art Museum. Truck-mounted rigs, testing the soil in preparation for excavations scheduled to begin in June, were early harbingers of the planned museum expansion, a project that is slated to last five years.
Down by the Charles River, at the intersection of Memorial Drive and Western Avenue, a public park was taking shape, one of the benefits promised to neighbors when Harvard built student housing in the Riverside area.
Farther afield, but by no means forgotten, visitors to the Arnold Arboretum in Jamaica Plain could see the mechanical systems and windows being installed in the new Weld Hill Research and Administration Building, a 43,500-square-foot structure off Centre Street that will include 12 greenhouses, laboratories, and support rooms, as well as offices and meeting rooms. Designed by KlingStubbins for sustainability, the building will be heated and cooled using a geothermal heat-exchange system constructed beneath a meadow to the south. Though the pace of development at Harvard has clearly slowed, there is still activity enough to satisfy an inquisitive sidewalk superintendent.
