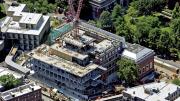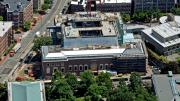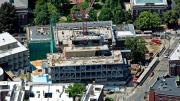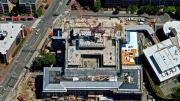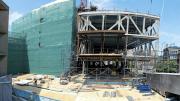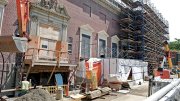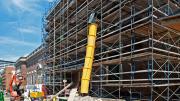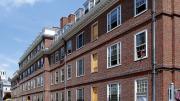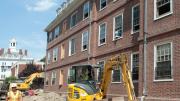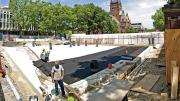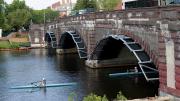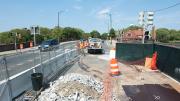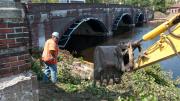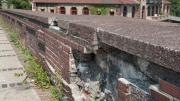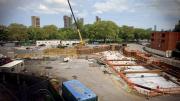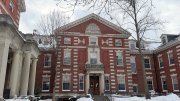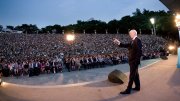That sound heard on campus this summer, after the post-Great Recession stillness, was of earth moving again—and steel being lifted and concrete poured, making Harvard modern.
The reconstruction of the Fogg Art Museum proceeded most visibly (progressing toward a 2014 reopening). The aerial view, in mid summer, shows the new structure being inserted into the Quincy Street façade; the frame has since been fitted with the angled supports for a sharply canted, glassed-in, rooftop crown in architect Renzo Piano’s signature style. Scaffolding is now in place to enable exterior construction around the new structure. (Images above detail the work as seen from the Carpenter Center and Quincy Street, respectively.)
Renovation of Old Quincy appears much simpler, but it is the test for design and construction concepts underlying renovation of the undergraduate Houses, a multiyear, $1-billion-plus program (see "Designating Dunster"). Across the river, the curving lines of Tata Hall, Harvard Business School’s new executive-education complex, took shape. (See "Architecture in Concert" for a profile of architect William Rawn.)
Public infrastructure investments advance University links to the community, too. Contractors stripped the Science Center plaza to repair the waterproofing of the Cambridge Street tunnel beneath; when the job is done, Harvard will redesign the plaza to encourage social interactions and host performances, in time for Commencement 2013. And the Commonwealth’s aggressive repair program has reached the Anderson Memorial Bridge. Traffic lanes and sidewalks are constricted—tailgaters be warned!
