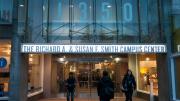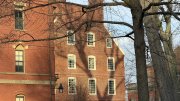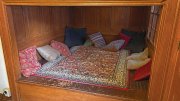Holyoke Center—today renamed the Richard A. and Susan F. Smith Campus Center—will undergo a major transformation, beginning in 2016.
Holyoke Center—today renamed the Richard A. and Susan F. Smith Campus Center—will undergo a major transformation, beginning in 2016. Now home primarily to administrative offices and health services, the building will be renovated to accommodate a new campus center that will open in 2018, University officials announced. The Smiths, who gave a gift of undisclosed size to fund the project, called it the “capstone” of their relationship with the University. (Richard Smith ’46, LL.D. ’01, has served on both of Harvard’s governing boards, including three years as an Overseer and nine as a member of the Harvard Corporation, from which he stepped down in 2000. He is the former chairman and chief executive officer of Harcourt General Inc., which at one time included General Cinemas and the Neiman Marcus department store chain.)
President Drew Faust, who announced today that London-based Hopkins Architects will direct the building’s repurposing, said the project will entail the renovation and remodeling of existing structure as well as a “focused renovation” of the exterior. According to officials, the planning process—which will begin this month and last about a year and half—will include “substantial community and student input.” University planners said the facility is expected to offer large, flexible indoor gathering spaces for students, faculty, and staff and include food-service, lounge, and study areas, as well as space for exhibitions, events, and performances. The first floor of the renovated structure is expected to remain open to the public, offering a mix of retail and food-service options.
Faust wrote that the University is aiming to create a “flexible and welcoming campus hub” that will “draw members of the University community together and serve as an important common space for everyone to enjoy and use.” Officials did not comment on whether administrative staff now located in Holyoke Center will stay in the current facility or be moved elsewhere, nor did they specify how much of the structure—a 10-story, 360,000-square-foot facility occupying a full city block, originally designed in the 1950s by then-Graduate School of Design dean Josep Lluis Sert—will be renovated. The Allston Institutional Master Plan does include plans for a 300,000-square-foot administrative office building.
The project is a part of Harvard’s Common Spaces program. Launched in the spring of 2008, the initiative seeks to foster faculty-student interaction, social life, and artistic and cultural performances by making improvements to and arranging programming for underutilized sites; projects to date include the recently renovated Science Center Plaza, the small plaza in front of Dudley House, and the opening of Memorial Church’s “porch” in Tercentenary Theatre. The new campus center, officials said, is “intended to draw the community together and complement facilities already available in Harvard’s undergraduate residential Houses.”









