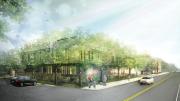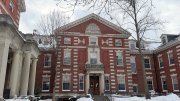Planning for Harvard’s expanded campus in Allston has been advancing this winter, as the Boston Redevelopment Authority (BRA) and University officials published two amendments to Harvard’s Institutional Master Plan for development, approved in 2013, as well as details for the renovation graduate housing at Harvard Business School (HBS).
The first amendment provides more details about the John A. Paulson School of Engineering and Applied Sciences’ (SEAS) science and engineering complex (SEC)—a 445,350-square-foot, six-story building expected to be completed in 2020—as well as proposals for three new streets, a series of connected parks (dubbed the “Greenway”), improved bike infrastructure, parking, pedestrian amenities, and a district energy plant to be located in a former railyard.
“Engaging and activating Western Avenue will be accomplished through the SEC building’s pedestrian-scale massing and materials strategy [a cladding system will add visual interest], an active and publicly accessible ground floor, and a vibrant streetscape,” Harvard planners wrote in documents filed with the BRA. “Ground floor uses such as the atrium and cafeteria/lounges promote a sense of community and contribute vibrancy to the neighborhood.”
The University also plans to renovate a neighboring office building for use by SEAS, and to build a district energy facility to supply electricity and water for heating and cooling to the complex and other Allston buildings in the future. According to the amendment, the energy facility will be located on Harvard-owned land that formerly housed CSX Transportation’s railyard operations. Officials feel this above-grade facility will “alleviate the significant risks outlined in the resiliency report and serve energy needs for the Ten-Year IMP program as well as future academic buildings, and in the future potentially provide redundant support for some Harvard facilities in Boston currently served by the Blackstone Plant in Cambridge.”
BRA action on the SEC project is expected by mid-April, and construction would begin by summer.
The second amendment—approved last night by the BRA—proposes the “Life Lab,” a 15,000-square-foot-building that will include 36 lab benches, tissue culture and microscopy facilities, a private faculty-in-residence lab suite, conference rooms, and collaborative work space. Construction in the southwest corner of the Innovation Lab parking lot on Western Avenue will begin immediately.
The facility will complement other i-lab activities, and accommodate growing interest in infrastructure for life-sciences ventures not available within the i-lab itself. University officials say the overall goal of the project is “to provide an experiential, educational environment in which students and faculty can apply classroom theories to the challenges of creating innovations in the real world and to create a highly engaged, dynamic and collaborative co-working lab environment for its users.”
“We are very excited to have received the approval from the Boston Redevelopment Authority to begin construction on the Harvard Life Lab,” Jodi Goldstein, head of the i-lab, said in a statement. “This project is a pivotal step in making Allston one of the most robust startup communities in the region.”
Officials noted that ventures selected for the Life Lab will principally involve Harvard students and faculty, and access will be restricted to i-lab student Venture Incubation Program team members, alumni ventures, and select faculty ventures.
Finally, Harvard has announced details of the plans to renovate the Soldiers Field Park housing complex, on the eastern edge of the HBS campus, to modernize the graduate-student apartments. Work is expected to begin in 2020. Specific changes will include: replacing interior materials, eliminating dining spaces, reconfiguring kitchens in order to make them more open to living areas, and adding in-unit laundry appliances. Ground-floor apartments in one of the buildings on Kresge Way will be converted into study and conference rooms, a lounge, fitness center and children’s playroom, and upper-floor study lounges in the building will become bedrooms. The renovation will be completed in four phases, and aims to “serve the contemporary needs of residents,” according to documents filed with the BRA.









