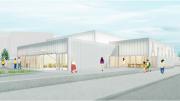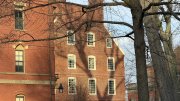Harvard plans to build a $12.5 million, temporary “ArtLab” in Allston, near its start-up workspaces and planned sciences and engineering complex. The University first announced the project on October 16, and then formally filed an amendment to its Institutional Master Plan with the Boston Planning Development Authority. On Thursday, officials presented design details to community residents at a Harvard Allston Task Force meeting.
The 9,000-square-foot building will house performance spaces and art and recording studios. The floor-plan is designed in a pinwheel shape, with a common “hub” space at the center (for exhibitions or performances) and office, workshop, and video sound spaces surrounding it.
Arts and humanities dean and Burden professor of photography Robin Kelsey traces the project back to the 2008 Report of the Task Force on the Arts, which recommended that Harvard “create a Hothouse to encourage arts-related collaborative projects” across media. Open to students and faculty members from all of Harvard’s schools, the ArtLab will support a growing desire to work across the disciplinary lines, he explains. It will also fill the basic need for more space, he adds: “We're bursting at the seams, generally, when it comes to our art-making activities.”
The ArtLab will sit on a parcel of some 26,000 feet, at the corner of North Harvard Street and Western Avenue. “The dream for Allston is not to turn it into an engineering and science ghetto. The idea is to have a diverse range of intellectual, social, cultural activities taking place on that campus,” says Kelsey. For the arts community, he suggests, “there is something freeing about that new geography” on the other side of the river, which lacks allegiances with any existing campus arts fiefdom.
He emphasizes that the ArtLab is not intended as a performing arts complex. “It’s designed for experimental use, or research; it is not designed for final, immaculate, performances. It's a work-in-progress space.” The projects, he envisions, “will be things done with an emphasis on process, and on the open-endedness of art-making, the risk-taking that art-making entails.”
Of the venture’s branding as a “Lab,” consistent with its planned proximity to Harvard’s “innovation” cluster (consisting of the iLab, the Life Lab, and the Launch Lab), Kelsey comments, “I think this is a moment to affirm that the arts have always involved their own forms of radical innovation—to respect that the intellectual content and rigor of what artists do is at the same level as what our other scholars in various fields do.”
As for why the building will be temporary, Kelsey says that with plans for the Allston campus still in flux, “the idea was to have a structure that was not a monument, was not going to be built with a sense of permanence, but was going to be up for some amount of time.” Perhaps, he suggests, “this is just a more dynamic understanding of architecture than what we may be accustomed to”—though in his experience, he adds, buildings tend to stay up longer than originally planned.
At the Task Force meeting, a Harvard spokesman said that the ArtLab is expected to stand for 10 to 15 years. The building’s frame has been designed to be quickly and easily dismantled, so that it can be relocated wholesale, or have its parts reused in other projects or recycled; the longer-term destiny of the site has yet to be decided. (As the official planning document puts it, “When the site is no longer available, it is intended to move the building to another site on campus for it to have a second life and purpose.”)
At the meeting, Harvard representatives also emphasized the project’s benefits for the Allston community. Each year, for five years, the University will give $10,000 to Boston’s arts grants fund, and schedule three to six public programs at the ArtLab. In response, Harvard Allston Task Force committee members criticized that baseline commitment, asking that public programming be more frequent, and extend throughout the building’s lifespan. (As for the space itself: “It looks like a garage to me,” one member ventured. “Is there anything that could be done?”)
If plans are approved in mid-December, construction could begin as early as next summer, and finish in early 2019.









