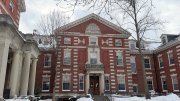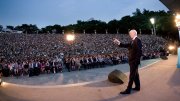this summer, Harvard will embark on its first test project in renewing the 12 undergraduate Houses—a long-term undertaking expected to cost more than $1 billion and to be funded through a combination of philanthropy and University investment. At Old Quincy, built in 1930, Harvard will try out previously articulated design goals—elimination of walk-through bedrooms, creation of new single bedrooms “clustered” around common rooms, addition of elevators for accessibility, and construction of internal corridors to connect entryways horizontally (even as the existing vertical entryways remain)—that will eventually guide the renovation of student rooms in all the Houses. Old Quincy is a convenient test site because it is less than half the size of typical Houses and contains none of their more complicated features, such as dining halls, master’s residences, or libraries. As part of the renovation process, planners have built full-scale mockups of student rooms in the parking garage at One Western Avenue, adjacent to the Harvard Business School campus. The photographs above offer a visual tour.
Quincy House renovation display models: image gallery
Quincy House renovation display models: image gallery
View images of mock-ups of the new room layouts.
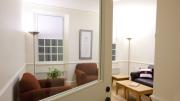
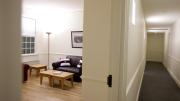
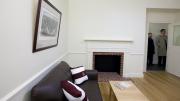
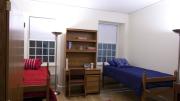
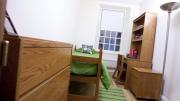
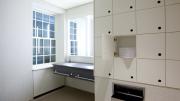
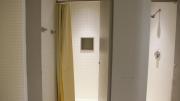
You might also like
Harvard Faculty of Arts and Sciences Appoints a New Finance Dean
Warren Petrofsky joins at a crucial moment when the FAS is dealing with a $350 million deficit.
Harvard Graduates Can Donate Directly to Their Houses on Housing Day
A new initiative encourages small-dollar donations for improving student life.
A Cap on A’s at Harvard? Students and Faculty Raise Concerns at Town Hall
Dozens debate the grade inflation proposal that faculty will discuss next week.
Most popular
Explore More From Current Issue

These Harvard Mountaineers Braved Denali’s Wall of Ice
John Graham’s Denali Diary documents a dangerous and historic climb.
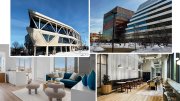
The Enterprise Research Campus in Allston Nears Completion
A hotel, restaurants, and other retail establishments are open or on the way.


