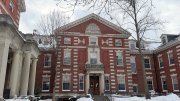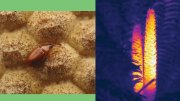Visitors ascending the curving ramp that rises from Quincy Street to penetrate the middle of the Carpenter Center for the Visual Arts (returning to earth on its other side, at Prescott Street) will find at the ramp's apogee, inside a large room on the third foor of Le Corbusier's sculpted glass-and-concrete landmark, a new 1,200-square-foot rectangular box of a room, interestingly placed slightly askew in the space that contains it. In this new room, the University Art Museums will mount exhibitions of modern and contemporary art.
Le Corbusier's room was originally a gallery-not for paintings and drawings, but for objects of design interest that could endure the sun and an imperfectly controlled climate. It was named the Sert Gallery after architect Josep Lluis Sert, who oversaw construction of the building in 1963. In recent years the space was used by students for studio work. “Everyone was crammed into the room, which looked like a hobo jungle,” says Ellen D. Phelan, director of the Carpenter Center and professor of the practice of studio arts in visual and environmental studies.
The new gallery, also called the Sert Gallery, was designed by Peter Rose, adjunct professor of architecture at the School of Design, with a private practice in Cambridge. The first exhibition to go up in it, in July, featured work by two photographers of the landscape, Ed Ruscha and Andreas Gursky, and was put together by Linda Norden, Lee associate curator of contemporary art.
In between the gal¬lery and the glass front wall of the building a small café was to be installed as this issue went to press. A number of café tables will be placed outdoors as well, on a terrace just on the other side of the glass. Weeds flourishing in the large concrete planters at the front of the terrace presumably will be pulled. (Le Corbusier in fact planned that much of the rooftop of the Carpenter Center would be planted with ornamental grasses and other nongaudy greenery, and the structure was built to withstand the weight of planters. Phelan hopes to realize his intention.)
Phelan and her departmental colleagues handed over this precious Carpenter Center space in exchange for squash courts in a building on Linden Street next to Adams House. James Cuno, Cabot director of the University Art Museums, then helped raise $1.65 million, some of which came from the Faculty of Arts and Sciences via Dean Jeremy R. Knowles, to convert the squash courts into studio space for students. Rose was the architect of that project also.
“The ideal conceptual space of modern and contemporary work is a white cube,” says Phelan with satisfaction, “and a squash court is very near to that.”





