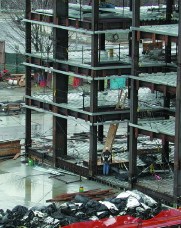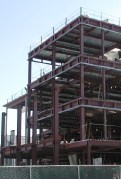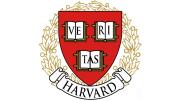Understandably, when it comes to imagining the campus of the future, all eyes are on Allston. Harvard's purchases of 100 acres of land there, near the Business School, raise the tantalizing prospect of a whole new academic precinct taking shape during the next several decades. But the emphasis must be on decades: further assembling and clearing the acquired land of railyards and miscellaneous businesses; cleaning up environmental contaminants; devising academic plans (what weight should be given to housing, laboratories, professional schools, cultural facilities, and so on?); gaining regulatory permission; installing infrastructure; and securing the billions of dollars needed to proceed—these tasks are best thought of in generational terms. Will the University, then, retain its current aspect until the southern and westward movement into Allston begins?
Quite the contrary. Well before the first earth is moved there, Harvard could undergo its greatest physical transformation since the heady 1960s and 1970s, when the additions to the University's physical plant totaled nearly 7 million gross square feet (the total today is roughly 19 million square feet). Not that anyone expects a sudden surge of enormous projects all at once: the existing campuses in Cambridge, Allston, and the medical area are now densely developed, and design and permitting, meanwhile, have become complex processes as Harvard engages its neighbors in determining how institutional and residential interests can be reconciled at their respective borders. Rather than replicating the scale of building during the Pusey and early Bok years, or leaping outward as its new Allston properties come on line for University use, Harvard's coming development will be inward, upward, and, unexpectedly, downward.
 |
| Make way for grad students: New housing rises in Allston. |
First, a bit of perspective. Much of the 1990s was a decade of renovation, as Harvard embarked on a sustained effort of physical self-renewal. To be sure, new buildings rose (at the School of Public Health, the Law School, the Business School, and to accommodate the computer-sciences department of the Faculty of Arts and Sciences), but updating existing assets was the name of the game for the University's construction managers. The Harvard Yard dormitories were refreshed; Memorial Hall was revitalized and remade into a freshman dining area and student commons; humanities departments were brought together in Barker Center; and a massive program of investment in libraries swept through the Law School's Langdell, the Medical School's Countway, the Divinity School's Andover, and the Widener stacks, yielding Internet access, better climate control, and fire protection.
 |
| Make way for computers: the new information-sciences building. |
Recent small-scale new buildings set the tone for the infilling and reuse of University land now in prospect campuswide in the twenty-first century. FAS's Maxwell-Dworkin computer-sciences building, for instance, replaced the Aiken Laboratory, which was razed. The Naito chemistry facility has connected the Mallinckrodt and Converse Laboratories. Now the Bauer Laboratory, dedicated in March to house genomics research (see "Steel and Skin"), squares the circle, joining the expanded chemistry complex and linking it to the Fairchild biochemistry facilities in an integrated center for related sciences—and, in the process, enclosing a handsome new landscaped quadrangle. The result is to update existing sites and build academic bridges without significantly altering the scale of the familiar facilities—upgrading utility and aesthetics at the same time.
Those strategies are about to be cloned, albeit on a more ambitious scale.
* Replacement. Assuming permission is granted by Cambridge (the decision was pending as this issue went to press), the long-planned Center for Government and International Studies, spanning Cambridge Street, will take the place of two existing buildings (Coolidge Hall and the office of University Information Systems). Of the 160,000 square feet or so of newly constructed space, a significant portion will be placed underground, an increasingly common, if expensive, tactic in Harvard's plans.
* Infilling. FAS faces a space crunch throughout its science departments. Among the facilities furthest along in planning is a substantial new physical-sciences building to be sited between Cruft and McKay Laboratories, again completing a science quadrangle (this one facing Oxford Street, across from the Museum of Comparative Zoology). To minimize vibration, much of the sensitive equipment envisioned for use by the Center for Imaging and Mesoscale Structures will be in fortified, heavy construction below grade. A smaller, special-use project—a "vivarium" for transgenic mice used in biological research—is on a fast track, with construction set to begin perhaps as soon as this summer, entirely underground, beneath the existing Biological Laboratories courtyard.
* Infilling, replacement, and undergrounding. All these strategies, and more, will come into play in FAS's most ambitious program: its planned "North Precinct" science complex (see page 54). Conceptual planning for the area north of the MCZ suggests that Divinity Avenue could be extended and the cyclotron and associated buildings demolished or relocated, thereby making room for several laboratory-dependent science departments. FAS appears to need at least a few hundred thousand square feet of labs soon. An agreement with the neighbors to the north, along Hammond Street, has committed Harvard to low-rise construction there. As a first step toward proceeding, FAS hopes to begin construction imminently on a large underground parking structure, rationalizing the existing unattractive surface parking lots and providing the base for the new science buildings.
* Reaching skyward. Not every new building will be low rise or subterranean. Where appropriate, dense use of a site is propelling Harvard upward. The best examples are the Medical School's 430,000-square-foot research building in the Longwood Area, the most expensive single capital project now underway around campus, and the 15-story graduate-student housing tower rising at Western Avenue and Soldiers Field Road in Allston, on a former parking lot at a corner of the Business School campus (see "Steel and Skin"). Here, the operative idiom is the high-rise crane, the ironworker, and the steel I-beam, not the more subtle crafts of the meticulous 1990s restorations. Given the desperate pressure on graduate students, especially, in the Boston-Cambridge housing market, more such residential projects, wherever they can be sited, in diverse forms, will be brought on stream as soon as possible in this decade.
So much for the known plans. Others are in the works in virtually every school, some dependent on the Allston planning process, but many not. The Kennedy School of Government has spilled over into rented facilities, and looked hard at putting a new building in its courtyard, and the Graduate School of Education has burst its seams, too. There, the decision on Allston, especially if it emphasizes a new campus for professional education, may be determinative. The Law School, gearing up for a capital campaign, will certainly have to shape its ambitions to Allston planning, but will want to proceed to accommodate smaller classes and an enlarged faculty in situ. The Business School is gearing up a campaign, too. Clearly, a new Harvard is taking shape.





