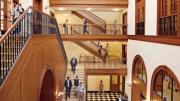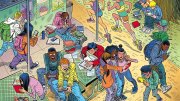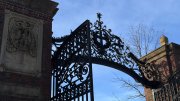Baker Library at the Business School reopened officially on September 19 after a two-year makeover. The new facility was designed by Robert A.M. Stern Architects, the firm responsible for the school’s Spangler Center. The cost of construction was $53.4 million.
Workers demolished the southern half of the old structure and rebuilt, extending the library slightly to the south and adding 38,000 square feet for a new total of 168,000. They dug a sub-basement, and here, at 60 degrees and 35 percent humidity, the library stores its rarest books and manuscripts, trusting its engineers, for the stacks are below the water table. Unlike Boston’s Big Dig tunnels, quips acting dean Jay O. Light, these walls don’t leak.
 |
| The new south entrance to Baker Library |
| Photograph by Jim Harrison |
Planners wished to enhance the library’s ability to serve as the intellectual hub of the campus. Much was done to foster interaction and informal meetings among faculty members, and to gather close the staff who support faculty research, teaching, and course development. The new Baker has 67 offices for professors, a net increase of 30. A faculty commons comprises three seminar rooms and a small dining room where one may have lunch. Scattered throughout the faculty precincts are three large conference rooms and six eight-person conference rooms. There are also 24 work stations for faculty assistants and 63 more compact work stations for research associates.
A new physical and virtual space, The Exchange, just inside the south entrance, invites students, faculty, and staff to pause to read newspapers from around the world, check e-mail at two computer stations, use eight two-screen Bloomberg terminals showing real-time and historical business data and information, or watch eight 42-inch plasma screens on the walls stream the latest business news and coverage of Business School events. From top to bottom, this building is wired.
The columned north façade facing the Charles River remains as it was, but the redefined south entrance is the main one now. It faces Allston and the future.
 |
| Photographs by Jim Harrison (He populated the top photo using the “cloning” function in Photoshop to combine passersby from 17 separate exposures, taken from the same vantage point during a two-hour period.) |
 |
| Woodwork in the restored Stamps Reading Room was cleaned and oiled. Skylights that had been blackened during World War II by government order now shine again. |
| Photograph by Jim Harrison |






