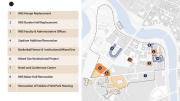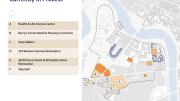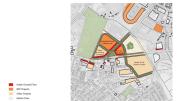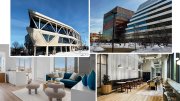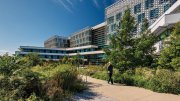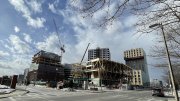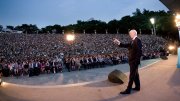After 18 months of planning and community discussions, the University unveiled a new 10-year Institutional Master Plan Notification Form (IMPNF) at the Harvard-Allston task force meeting on October 11, enumerating projects that administrators deemed to have a “major transformative” effect on Harvard’s expanding campus.
“Those of you who have been involved in the previous 2007 filing,” said Harris S. Band, Harvard’s director of physical planning, will “find that this is quite a bit different in terms of scope, geography, time frame, and really, in terms of practicality.”
University speakers outlined nine major projects that will fall under the new IMPNF, including an addition to Harvard Stadium, a brand-new basketball gymnasium that will be built between 2017 and 2022, a hotel/conference center, and various renovations to building on the Harvard Business School (HBS) campus.
“We have a nice high-school gymnasium,” said Jeremy L. Gibson, senior associate director of Harvard Athletics, who was on hand to discuss the new athletics facilities with the community. “But we’d really like to play in a college stadium.”
The nine projects falling under the new IMPNF include:
- HBS’s Baker Hall (residence facility), slated for renovation sometime between 2014 and 2016, (78,000 square feet, six stories);
- HBS’s Kresge Hall (mainly executive-education dining, administrative offices, and classrooms), to be replaced sometime between 2014 and 2016—with plans and lead funding for the project unveiled in a news conference at HBS on Friday (90,000 square feet, four stories);
- HBS’s Burden Hall (mainly academic classrooms and a new auditorium), to be replaced sometime between 2016 and 2018 (130,000 square feet, three stories);
- a new HBS faculty and administrative office building, to be built sometime between 2018 and 2020 (110,000 square feet, four stories);
- a Harvard Stadium addition, sometime between 2017 and 2022, that will house a press box, club seating, an athletics office, and athletic facilities;
- a new basketball stadium, located south of Harvard Stadium and the outdoor track, but set back from the intersection of North Harvard Street and Western Avenue (see map), to rise sometime between 2017 and 2022 (60,000 square feet dedicated to the stadium and 40,000 square feet for mixed use and offices, between four and nine stories);
- a mixed-institutional-use project, located adjacent to the new basketball stadium along Western Avenue, scheduled for sometime between 2017 and 2022 (200,000 square feet, six to nine stories), mainly for administrative offices with retail on the ground floor (administrators are aiming for an “active” ground floor “full of people”);
- a hotel and conference center, located east of Western Avenue and adjacent to the south side of the HBS campus, to be built sometime between 2017 and 2022, with the hotel aiming for 150 to 250 rooms and ample conference center space (250,000 plus square feet, six to nine stories); and
- Soldiers Field Park Housing Renovation, a housing complex located adjacent to HBS, planned for sometime between 2017 and 2022 (423,000 square feet, three to nine stories high).
The new outline does not include the Health and Life Sciences Center (already approved under the previous IMP), slated for groundbreaking in 2014, nor the Barry’s Corner Housing/Retail Commons, slated for groundbreaking in 2013 with plans to open the following year, which is still in the permitting process. Harris Band stressed that the new projects would be complementary to the University’s aspirations for Barry’s Corner (at North Harvard Street and Western Avenue). “We will be working very hard in our planning to make sure the ground plan, pathways, and streets work to connect these projects effectively to Barry’s Corner so that it is an intuitive connection,” he said.
The University is expected to file the IMPNF formally with the City of Boston next week. The community then has 30 days to give feedback before Harvard resubmits the plan to the Boston Redevelopment Authority. After a 60-day comment period, the BRA and the Boston Zoning Commission will decide whether or not approve the final IMP.
“This is not a monolithic program of projects that are very similar to each other,” Band told the task-force members and others at the meeting. “This is a very diverse variety of projects in terms of use, including executive education, classrooms, faculty and administrative offices, a hotel and conference center, housing, retail, and other ground-floor uses and open space. That variety is very important because it combines to make for a very dynamic area.”
See draft plans from the proposed IMP presented at an October 1 task-force meeting.
