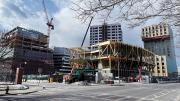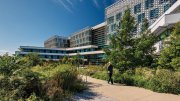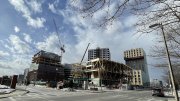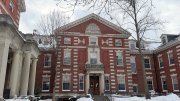At a public meeting on December 16, Harvard presented its 10-year institutional development plans for Allston, detailing anticipated construction and renovations through 2034. The University owns approximately 358 acres of land in Allston, but the institutional master plan (IMP) covers only the 184 acres used for purposes that support Harvard’s teaching, learning, and research mission—like the Business School facilities—not the privately developed commercial enterprise research campus and other projects being built on land leased from the University (see photo, page 13). Of the six projects described in the new IMP (filed with the Boston Planning Department in November), three were included in the 2013 IMP, and three are new. They include approximately 720,000 square feet of construction that will be added to the University’s existing footprint of 4.4 million square feet south of the Charles River, as well as 140,000 square feet of existing space that will be renovated.
Addressing community concerns about traffic, open space, and sustainability impacts raised in response to an earlier regulatory filing previewing these plans, University Planning and Design director of planning services Alexandra Offiong reassured residents that there will be no significant impacts on transportation or open space as a result of projects described in the IMP. As to sustainability, she said that “expanding our on-site renewable energy sources,” which “includes 1.9 megawatts of solar power installed on the Allston campus across 18 buildings,” is integral to achieving Harvard’s goals of becoming fossil-fuel neutral by 2026 and fossil-fuel free by 2050.
Offiong then described the six projects, starting with a 9,500-square-foot interior renovation of the swissbäkers building at 168 Western Avenue. The renovated space will house Crimson Catering, Harvard’s internal catering provider, while retaining the active retail street-front café.
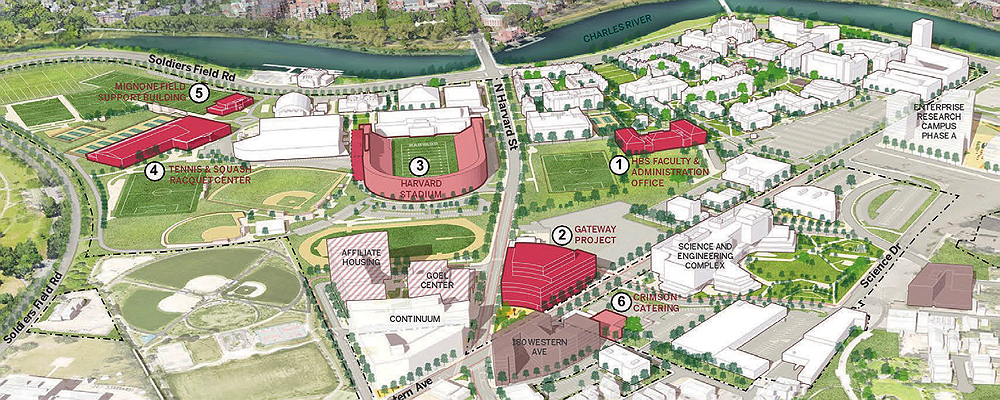
Three of the projects are sited within the athletics complex: a 200,000-square-foot tennis and squash racquet center (to replace the existing Beren tennis pavilion); a 20,000- to 30,000-square-foot athletic and spectator support building for women’s rugby at Mignone field; and a renovation and addition to Harvard Stadium. The latter project, first described in the 2013 IMP, will improve accessibility and “bring the building up to modern standards for athletics, for spectators, and for the press,” said Offiong, with “new construction that is intended to be not obtrusive; but really the intent is to restore this historic building, maintain it, and make it functional.”
A fifth project, at the rear edge of the Business School campus near Ohiri Field, involves construction of a three-story, 110,000-square-foot faculty and administrative office building. This building and the final “Gateway” building project slated for Barry’s Corner (the intersection of North Harvard Street and Western Avenue) also appeared in the 2013 plan. Although the specific uses of the Gateway project—the largest and most important in this IMP—are yet to be specified, Offiong said the plan is to create a six- to nine-story, mixed-use building of about 300,000 square feet with “active restaurant, retail, and public-facing types of uses” on the ground floor and “academic and institutional uses” above. The building will be located behind a grove of trees to be planted at the intersection, directly across from the Goel Center for Creativity and Performance (now under construction), the future home of the American Repertory Theater (see harvardmag.com/art-construction-24).
Community benefits associated with the six IMP projects will include $15.6 million in payments to the City of Boston, said Harvard managing director for government and community relations Mark Handley, who also spoke at the meeting. More consequential than any of those items, perhaps, is the significant expansion of Harvard-facilitated housing planned and under way in Allston. He focused on the University’s donation of land at 65 Seattle Street, which will result in 43 home-ownership units, all of them affordable. A 274-unit apartment building is rising at 180 Western Avenue on land leased from Harvard, and Harvard is building 264 more units behind the Goel Center. And the first phase of the rapidly rising enterprise research campus includes 343 rental apartments (a quarter of them affordable); phase two of that project—not yet scheduled for construction—is expected to include another 320,000 square feet of housing.
The pace of development envisioned in the new IMP, ironically, reflects a deceleration from Harvard’s 2007 plan, which ultimately resulted in the massive science and engineering complex across Western Avenue from the Business School (see “A 500-Year Building,” January-February 2021, page 13). Nonetheless, the current Harvard and enterprise-research developments, and other private developments unconnected to University plans, are rapidly changing Allston—once characterized by industrial uses and small neighborhoods—into a new kind of vibrant and animated place.
