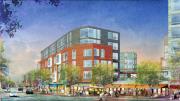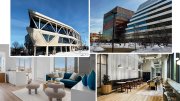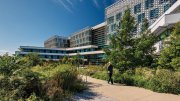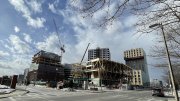Samuels & Associates—the architecture firm selected as a partner by the University for the development of a mixed-use, residential-and-retail complex on a 2.67-acre parcel of land located at the intersection of North Harvard Street and Western Avenue in the North Allston neighborhood—today announced its proposed plan for the Barry’s Corner Residential and Retail Commons project.
According to the release, the project will feature approximately 325 rental residential units, 45,000 square feet of ground-floor retail space, and 180 below-grade parking spaces and 41 on-street parking spaces on two new streets created within the project site. The project will also include 3,600 square feet of new public open space within the site and, according to the release, would create 500 construction jobs and 250 new long-term, transit-accessible permanent part- and full-time jobs.
“Our conversations with the Harvard Allston Task Force helped shape our thinking on how to program a site that serves multiple purposes—creating a link between the neighborhood and the university, enlivening the ground floor with neighborhood-friendly retail, adding open space and gathering places and incorporating enough residential density to support these goals,” said Joel Sklar, president of Samuels & Associates. “We hope our vision will serve as a catalyst for the long-term transformation of the Barry’s Corner district and fulfill the goals instilled in us when we were selected by Harvard to pursue this project.”
Barry’s Corner is just one part of Harvard’s plans for Allston: in October, the University filed a new Institutional Master Plan Notification Form (IMPNF) (see “Economic Realities in Allston”), describing projects it hopes to build in the area during the next decade, marking the formal withdrawal of the grandiose plans for a new campus described in a similar submission in January 2007 .
This project will include the construction of two buildings with residential space on the upper floors, and residential, amenity, and retail uses on the ground floor, with parking in the basement. The north building, located along a newly created road within the project site, would range from seven to nine stories in height. The south building would face Western Avenue and North Harvard Street bordering Smith Field; the proposal calls for a six-story structure.
Using neighborhoods like Davis Square and the South End as examples, Samuels & Associates noted that the project would create publicly accessible open spaces consistent with community goals, as well as wide sidewalks, street furniture, trees, and ground-floor shops that engage community members, creating a lively area that would become a “destination” for residents and others. According to University officials, a new shuttle service would improve access to Barry's Corner from Harvard Square and the MBTA Red Line subway.
“The Barry’s Corner project represents an important first step in the redevelopment of North Allston,” Mayor Thomas M. Menino said according to a release issued by the developer. “I commend Samuels & Associates and Harvard University for coming together to meet the needs of the community, which will now benefit from shops, activities, and beautiful public space right in their own backyard.”








