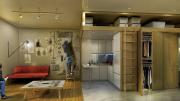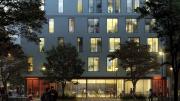In the 1960s, Volkswagen became famous for ads featuring tiny pictures of their cars with the slogan, “Think small.” Now architects Eric Bunge, M.Arch. ’96, Mimi Hoang, M.Arch. ’98, and Alphonse Lembo, M.U.P. ’10, have put their own spin on that memorable line: instead of cars, they’re shrinking apartments.
In January, the trio won the adAPT NYC Competition, devised by New York City mayor Michael Bloomberg, M.B.A. ’66, to spur designs for attractive and affordable apartments from 250 to 370 square feet in size. Called “My Micro NY” (MMNY), their proposed housing project features 55 studio apartments, each smaller than a typical two-car garage. Now slated to become one of the first modular-unit projects in Manhattan, the apartments will be prefabricated in the Brooklyn Navy Yard and shipped overnight to a site on East 27th Street, where they will be stacked atop each other like Lego® bricks. The concept is “countercultural compared to the ‘American Dream,’ but it’s spacious compared to the reality people face in the world’s most overcrowded cities,” says Bunge. He and his wife, Hoang, own the architecture firm nArchitects; Lembo is project manager at Monadnock Construction, which partnered with nArchitects for this venture.
The Graduate School of Design (GSD) alumni hope MMNY, slated to open in 2015, will revolutionize apartment living in major cities. Though each unit is extremely small, the structure overall is designed with open space in mind, offering amenities such as nearly 10-foot ceilings, a gym, bike storage, a large common room on the ground floor and a “salon” with a roof terrace, plus a sitting room on each floor for community interaction.
The adAPT contest sought to highlight the lack of affordable studio apartments in New York City. Bunge estimates that the metropolis could use another 800,000 units to meet demand, adding that many single residents live in apartments that may be illegally or poorly subdivided. He says about 40 percent of the MMNY units will be affordable housing, with the lowest-income tenants (20 percent) paying about $943 a month, and an additional 20 percent paying about $1,700 to $1,800 a month.
Although MMNY was originally geared toward younger occupants, Bunge reports a shift among those interested in living in such units. In New York City today, he says, people of many different ages want to live alone—yet they like the community aspect of nArchitects’ project. One of the most attractive amenities is the flexible “creative space” on the ground floor that will be used to host community performing-arts events and tenant programs. “The quality of living in the city is that the city is your living room,” says Eric Höweler, an assistant professor of architecture at the GSD who studies urban planning and design. “People who live in apartments tend to live there in blissful anonymity. [These MMNY units] are not dorms with an institutional framework attached, to make everyone relate to each other on some level like, ‘We all go to Harvard.’ In these types of spaces, the community aspect happens in the mailroom, the laundromat, or the bar.”
While brainstorming their adAPT entry, Bunge and his partners asked themselves: How do you make such a small space humane? What factors would transform a very small footprint into something quite livable and affordable? Ultimately, he says, they wanted to “make a big impact with small moves,” by adding amenities such as 16 feet of overhead storage.
“Living in a very small apartment, you have to live beyond your four walls,” he explains. “We view the unit as an efficient space that allows some creativity but also gives you the amenities you need. At the same time, we thought about all of the different scales: you live on your floor, you live in your building, you live on your block, you live in your community, and so on. The project’s form has evolved out of that thinking.”











