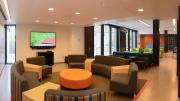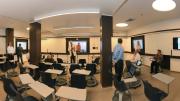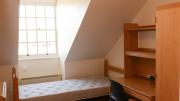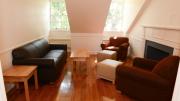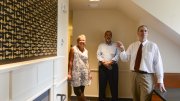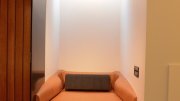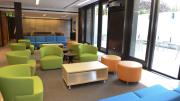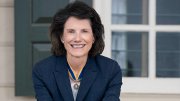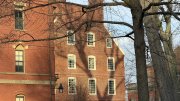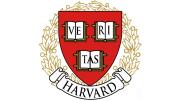Couches, a flat-screen TV, multicolored chairs, and a brand-new kitchen have transformed the basement, once used for storage, into a community room for watching major events like elections or for making homemade pizza. A below-grade terrace invites the socializing to extend outside during clement weather. Down the corridor there is a state-of-the art videoconferencing classroom with smart boards; on either side are private practice rooms for musicians, alcoves with skylights, and an ultramodern seminar room.
These features, which might seem de rigueur for a start-up company’s office on the South Boston waterfront, are actually highlights of the newly renovated Old Quincy, opening to students this weekend. The neo-Georgian section of Quincy House is the first test project in renewing the 12 undergraduate Houses—a long-term undertaking expected to cost more than $1 billion and to be paid for through a combination of philanthropy (it is a principal priority for The Harvard Campaign, to be unveiled publicly in September) and Faculty of Arts and Sciences funding.
“While you’re looking at historic architecture, you’re also looking at a high-performance building by today’s standards and needs,” said architect Stephen Kieran during a pre-move-in tour. “These buildings are now entirely insulated and it’s on track for a Leadership in Energy & Environmental Design (LEED) gold rating.”
In the renewed Quincy building, which will house about 180 students, Harvard has replaced walk-through bedrooms with new single or double bedrooms “clustered” around common rooms shared by 10 to 12 students. On upper floors, five- and six-person suites come with their own common rooms. Two elevators have been added for accessibility, and internal corridors connect entryways horizontally (even as the existing vertical entryways remain)—thus creating a new way for resident tutors to relate to their student neighbors and advisees, and for students to interact with each other. And the entire building—including ramps, elevators, rooms, and bathrooms—is now completely accessible.
At 65,000 square feet—less than half the size of typical Houses and containing none of their more complicated features, such as dining halls, multiple chimneys, master’s residences, or libraries—Old Quincy made for the perfect test site. “We learned a lot about construction scheduling that will inform us going forward and allow us to scale up,” Kieran said, adding that the next House section being renovated (Leverett House’s McKinlock Hall) is about 100,000 square feet. Dunster House, on which preliminary exterior work was done this summer, is scheduled to be the first undergraduate residence completely redone. It comprises 165,000 square feet, and is scheduled to close for renovation next June.
In Old Quincy, all of the common rooms, suites, and bedrooms are furnished (a student committee was consulted on furniture choices) and original fireplaces have been preserved (although not for use). Many interior walls were moved around, but about 70 percent of the original wood flooring remains. All of the student rooms have ceiling fans, double-pane insulated glass in the windows (making the rooms almost soundproof), and individual thermostats to control the heat.
There are also several kitchen-equipped suites in the building for resident tutors; the suites, in use year-round, are air-conditioned, and include a private bathroom and at least one bedroom. (The student bedrooms are not air-conditioned, but piping was installed to accommodate it in the future if climate change requires cooling; shared student spaces on the lower level, like the classroom, are air-conditioned now.)
Kieran said Old Quincy, built in 1930 and known as Mather Hall until absorbed by newly established Quincy House in 1958, had original materials of high quality, and Harvard worked to “keep as much original character from the building” as possible. “Found materials” from construction—such as old newspaper clippings and the wrapper of a 5-cent Hershey bar—hang as mementos in the basement hallway. On upper floors, in a gesture to returning alumni, a graphic designer mounted old room keys (now replaced with electronic cards for access to entryways, floors, and rooms) in eight different patterns; they are hung over fireplaces.
Students will no doubt find the more modern and more private bathrooms an upgrade, and will benefit from the circulation pattern: no more awkward walking through fellow students’ spaces to get somewhere. With sofas and ottomans in the common spaces, they are freed from schlepping furniture up and down flights of stairs at the beginning and end of academic years. And the inhabitants of the clustered bedrooms on the second and third floors will find the College-supplied flat-screen TVs hung over fireplaces in common rooms—with convenient connections for laptops or game consoles—a prestigious way to avoid studying. Everyone will be able to take advantage of the wireless printers installed in nooks behind the fireplaces.
But the renovation that will likely make the greatest change in community life within this renewed part of Quincy House is the reclamation and repurposing of the basement level. This improvement also brings core academic activities into the House: the state-of-the-art smart classroom, complete with Mondopads and document cameras, was championed by Michael D. Smith, dean of the Faculty of Arts and Sciences (FAS), who is a member of the HarvardX leadership committee and a member of the board of directors of edX. He particularly enjoyed a demonstration of its capabilities during the tour. The classroom (already reserved for six courses, on topics ranging from DNA transport to French, according to Quincy House master Lee Gehrke, who joined the tour, along with his wife and co-master Deborah Gehrke) has been called the “most versatile room on campus, classroom wise,” said Robert G. Doyle, associate dean of FAS. Students will be encouraged to use it informally to explore its capabilities, Smith said.
He also indicated that he is eager to show the classroom, and indeed all of the new Old Quincy, to potential supporters of the House Renewal project, which last autumn attracted a $15-million challenge grant from the family foundation of campaign co-chair Glenn H. Hutchins ’77, J.D.-M.B.A. ’83.
Once students move in, Kieran said, “There will be a process of reflection on this, with students giving feedback” in late fall. “The biggest learning tool we have are the students and their opinion on the space,” he added. “They are likely to have some important thoughts programmatically.”
