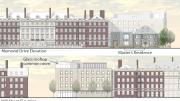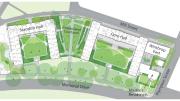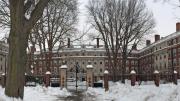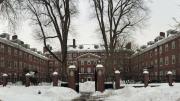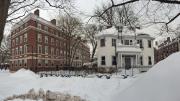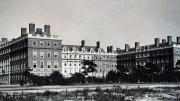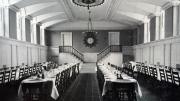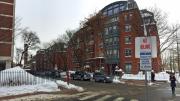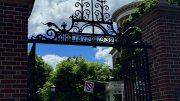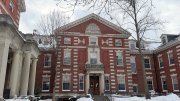Harvard has released broad sketches of plans for the renovation of Winthrop House; the work is scheduled to begin in 2016 and end the following year. Winthrop will be the second full House, after Dunster, to undergo renewal as part of a $1-billion-plus commitment by Harvard to enhance and upgrade the undergraduate residential House system. (Two earlier test projects were undertaken at Leverett House’s McKinlock Hall and Quincy House’s Stone Hall.) Among the principal changes envisioned at Winthrop are: the construction of a five-story addition to Gore Hall that will not only bring more than 50 students now living in “overflow” apartments on DeWolfe Street back to the House, but also include a glass-enclosed rooftop common room and open-air terrace with views of Cambridge, the Boston skyline, and the Charles River; a separate master’s residence, created by the reconstruction of a wood-frame building at the corner of Plympton Street and Memorial Drive that will be linked by new construction to Gore Hall; and expansion of the existing dining hall to accommodate all House residents. Improvements to the dining hall, a key facet of undergraduate life (particularly at Winthrop, with its distinctive, elevated, double-stair entrance) include an expansion and lowering of the adjacent outdoor terrace to make it accessible from the dining area. This will also permit additional natural light into the two-story hall; that amenity has been limited because the hall’s lower story is below grade, says Merle Bicknell, assistant dean for physical resources in the Faculty of Arts and Sciences (see the accompanying 1913 photograph of the dining hall).
The existing House complex consists of Gore and Standish halls, which were originally constructed as residences for freshmen. The planned addition to Gore Hall dubbed Winthrop East, at the corner of Plympton and Mill streets, will replace existing garages used by the House masters, campus maintenance crews, and other Harvard affiliates. It will reportedly house student suites and other rooming arrangements as well as classrooms and spaces for socializing and special programming, not yet finalized. In terms of architectural style, Winthrop East will not attempt to mimic Gore Hall, but will instead adopt a modern idiom. Bainbridge Bunting in his Harvard: An Architectural History called Gore Hall “one of Harvard’s handsomest buildings,” noting that it recalls “Sir Christopher Wren’s late-seventeenth-century garden façade of Hampton Court.” (See the accompanying photograph for an unobstructed 1913 view.)
As Elizabeth Leber, a partner with project architects Beyer, Blinder, Belle, told the Harvard Gazette, “We felt that it was appropriate that a building should be of its time, rather than trying to be what it’s not. Winthrop House has a number of wonderful entablatures that announce entries and provide a good deal of character and stature to the building. What we’re proposing is a contemporary way of using similar traditional materials.”
As is the case for Dunster residents during the current 2014-2015 academic year, Winthrop residents will relocate during 2016-2017 to the former Inn at Harvard and other nearby housing while their House is undergoing renovation. Winthrop will reopen in the fall of 2017.
Read coverage of the Winthrop House renewal in the Harvard Gazette and the Harvard Crimson.
