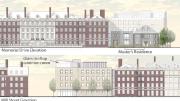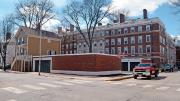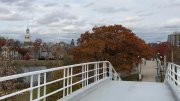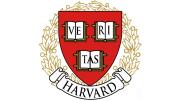When students vacate Winthrop House after Commencement 2016, they will make way for something new in the program of undergraduate residences: not just stem-to-stern renovation, but significant fresh construction, in the form of a five-story addition to Gore Hall that will accommodate more than 50 students now living in overflow apartments on DeWolfe Street; a separate master’s residence; and enlarged dining facilities.
The plans, unveiled in February, suggest the work to be undertaken at the second House to be wholly redone. (Construction is now under way at Dunster House, which is expected to receive its returning residents for this coming fall term.) “Winthrop East,” the addition to Gore Hall, will replace surface garages at the corner of Plympton and Mill streets. In addition to student living quarters, it will provide classroom and socializing spaces, for which designs are incomplete. (Such features appear in the prior renovations, including the overhaul of Quincy House’s Stone Hall and the current work at Dunster.) The plan also includes a glass-enclosed rooftop common room and open-air terrace with views of Cambridge, the Boston skyline, and the Charles River.
The design adapts a modern architectural idiom, rather than attempting to blend in with the existing façade. As Elizabeth Leber, a partner with project architects Beyer Blinder Belle told the Harvard Gazette, “We felt that it was appropriate that a building should be of its time, rather than trying to be what it’s not. Winthrop House has a number of wonderful entablatures that announce entries and provide a good deal of character and stature to the building. What we’re proposing is a contemporary way of using similar traditional materials.”
The master’s residence will be created by reconstructing a wood-frame building at the corner of Plympton Street and Memorial Drive and linking it to Gore Hall. The expansion and improvement of the existing dining hall, to accommodate the enlarged number of House residents, encompasses lowering the adjacent outdoor terrace to make it accessible from the dining area. This will also admit more natural light into the two-story hall, where the lower story is below grade.
During the 2016-2017 academic year, Winthrop House residents will relocate to the former Inn at Harvard and other nearby swing spaces; their House is to reopen in the fall of 2017.
See harvardmag.com/winthrop-15 for additional details and images.










