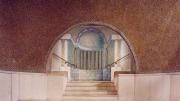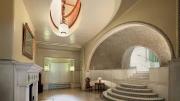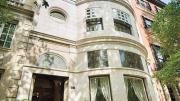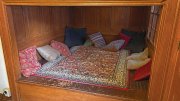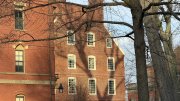Built between 1899 and 1902, the Ayer Mansion on Commonwealth Avenue is a rare surviving residence designed by Louis Comfort Tiffany. It was an outlier, commissioned by outliers. The textile magnate and marketing savant Frederick Ayer was a self-made man with a sixth-grade education, and his second wife, Ellen Barrows Banning (30 years his junior), an amateur actress from Minnesota. Before buying up mills throughout New England and establishing the largest factory in Lawrence, Ayer also helped develop the charming marketing campaign, featuring heartfelt testimonials and visions of cherubic children and tropical locales, that sold Ayer-brand patented remedies. The Cathartic Pills, Hair Vigor, and Sarsaparilla (it “cured” jaundice, ringworm, carbuncles, dropsy, and syphilis) were concocted by his medical doctor-brother James Cook Ayer (after whom the Massachusetts town is named), who amassed a fortune.
The Ayers did not fit into Boston society, and probably realized that they never would, notes Jeanne M. Pelletier, preservation adviser for the Campaign for the Ayer Mansion (led by Scott C. Steward ’86), which has been restoring the house since 1998.
Thumbing their noses at neighboring Brahmins, the Ayers hired A.J. Manning of New York City as architect of record, and Tiffany, who by then had developed materials and techniques that had revolutionized the glass industry. Although not a trained architect, Pelletier notes, Tiffany was neverthless the driving visionary behind some of the era’s most opulent homes. And with the Ayers’s approval, he “plopped down this modern, stark, mosaic-covered façade,” she adds, amid the staid red-brick and brownstone town homes proliferating in the fashionable Back Bay. “It was really scandalous.”
The tallest home on the block, the five-story mansion (part of which has been used as a university women’s residence for decades) is faced with an almost white variety of granite and features glass-embedded stone columns flanking massive, copper-clad front doors with eight-pound knockers, along with bulging bow-front windows topped with elaborate stained-glass panels. Inside, the entrance hall combines Tiffany’s beloved “exotic” architectural elements—here primarily “Oriental” and Moorish—in curving plastered walls painted a buttery tone and covered with shellac, and a marble semi-circular staircase with glass-mosaic risers. They lead to an apse-like “stage” on which Ellen Barrows Banning gave dramatic readings.
Perhaps most remarkable is the wall behind the stage. It features a glass-mosaic tromp l’oeil depicting an ancient Greek temple; the columns are composed of semi-transparent glass backed by gold foil, so when they reflect light, the temple appears to glow from a rising sun. Tiffany started his career as a decorator and interior designer, Pelletier says, although all the houses he designed—including the magnificent Havemeyer House in Manhattan (its suspended staircase was adorned with gold filigree and a fringe of crystals that tinkled underfoot) and his own Long Island estate, Laurelton Hall—are gone.“He would create or specify everything: the architecture, lamps and lighting fixtures, the wall coverings, the floors, even the furniture,” Pelletier says, pointing out the Ayer Mansion’s Favrile green-glass vases and hefty cream-colored dining table with matching chairs. “He was a micro-manager who thought of houses as architectural masterpieces.”
A National Historic Landmark since 2005, the house is open year-round for concerts and lectures; tours (typically on the first Saturday and third Wednesday of each month) highlight continuing preservation projects.
