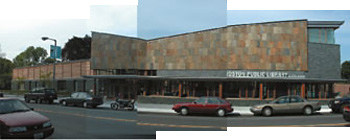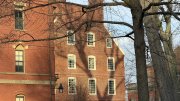As Harvard raises new buildings and begins thinking about its future presence on its Allston properties, will it conform to the prevailing neo-Georgian style, with its warm, ivy-covered brick? Or will a modern expression of a campus arise?
 |  |
| A Perry Dean Rogers building (above, left) with a rooftop garden is being built at 60 Oxford Street to house University Information Systems. Extensive work with neighbors before the project began led to acceptance of a modern-looking design. Across the river, the Allston Branch Library (below) by Machado and Silvetti Associates (on land Harvard donated) has been well-received. But a contemporary design by Pritzker Prize-winning Viennese architect Hans Hollein for 90 Mount Auburn Street (above, right) was rejected outright by the Cambridge Historical Commission. | |
 | |
| Top Left: Perry Dean Rogers | Partners Architects | |
The first Harvard-influenced contemporary building in Allston is not even Harvard's. Built on land donated to Boston by the University, the new Allston branch library was designed by the Machado and Silvetti firm; both principals are professors at the Graduate School of Design. The library, with its angled roofline and textured wood-and-stone façade, is "contextual"--both sensitive and relevant to the surrounding environs in terms of scale and landscape--but in no way resembles the surrounding neighborhood of porch-clad triple-decker homes.
Nearby, at the edge of the Harvard Business School (HBS) campus, another building by the same firm, this one Harvard-owned graduate-student housing, is rising at One Western Avenue. The complex's broad base will form a courtyard, with a 15-story tower rising from one corner. Though still in the earliest stages of construction, it promises to echo, albeit at reduced height, the tower of Peabody Terrace on the Cambridge side of the river. Intervention by Boston mayor Thomas M. Menino--who is keenly aware of the need for more student housing in Boston--reduced the tower's height from an original 21 stories to make the complex more palatable to Allston residents.
 |  |
| Two buildings by Renzo Piano show the range of styles that he employs in different contexts. The wood-clad Menil Museum in downtown Houston's Montrose district (left) echoes the surrounding residences. At the Tjibaou Cultural Centre in New Caledonia, Piano drew on the design and materials of traditional Kana villages for inspiration. | |
| Paul Hester / Courtesy Renzo Piano Building Workshop | J. Gollings / Courtesy Renzo Piano Building Workshop |
These two newcomers bracket HBS's Spangler Center, which Boston Globe architecture critic Robert Campbell '58, M. Arch. '67, called "the best piece of traditional architecture to be built in Greater Boston since the early decades of the twentieth century." But Spangler's architect, Robert A.M. Stern, raised the hackles of some architects and architecture critics at that building's dedication in January when he argued that institutional buildings should reflect the institution, going forward by building on the strengths of the past. Harvard's brand, he declared, is embodied in the neo-Georgian, just as MIT's architecture is a symbol of modern rationality. The Spangler Center, which is the first building at HBS to face the Allston neighborhood, "plunges toward the University's future," he said, and "sets up the University to go forward with the brand."
Though he calls Stern a wonderful architect and friend, critic Douglass Shand-Tucci '72 (see "Harvard as Seen in Its Buildings") nevertheless says that he "should be hung from a yardarm for that speech." Others, less colorful in their comments, judged factors other than brand and style far more important in the process of choosing architects for significant buildings. Kathy Spiegelman, Harvard's director of planning and real estate, said in an interview that such decisions often hinge on the leadership of the University's president (see "The Politics of Campus Planning," March-April, page 56). In the case of 90 Mount Auburn Street, for example, former president Neil L. Rudenstine felt strongly that the University should engage someone noteworthy working in a contemporary style for that Harvard Square site. Spiegelman acknowledged at the time that "the selection of the architect for that building heightens the risks for that project being accomplished. It is hard to try and do something that is cutting edge and have a community--including the Harvard community--that has been pretty comfortable with something very traditional, jump right to it and say, 'Yes, we can embrace this design.'" Even though the design for a small, ultra-modern building by Pritzker Prize-winning architect Hans Hollein was rejected by the Cambridge Historical Commission, the former president "felt very strongly," Spiegelman said, "that the University has to take a leadership role in trying to set the course for a dialogue about contemporary design in a traditional setting."
"To think that all [our future buildings in Allston] should be stamped out in one particular form, would be, I think, a serious mistake," Rudenstine said in an April interview. "I think our history of architecture would be very odd if nobody had ever used contemporary architects working in their own style, and it would be a tremendous pity to forgo those opportunities--but that doesn't rule out some buildings that have more of a historical reference any more than it rules out post-modernist kinds of buildings." The key, Rudenstine emphasized, is paying attention to context--and since the contexts, purposes, and particular uses of buildings will not be the same throughout Allston, "that would probably dictate quite different solutions to different problems in different parts of the area."
The University's proposed modern-art museum on the Cambridge side of the Charles River at Western Avenue is a case in point. Architect Renzo Piano's work exhibits tremendous stylistic variety. His proposal for a pair of low-lying, wood-clad, tree-screened buildings is, Rudenstine says, "very much in keeping with the neighborhood, which is triple-decker clapboard houses." But if the museum had been "in the middle of the city, it might have had cement or a lot more glass or steel. A contemporary architect, if he or she is any good," Rudenstine points out, "is going to have some range of styles."
One Cambridge building in a modern idiom is rising fast. At 60 Oxford Street, north of the science complex, the firm of Perry Dean Rogers has designed a new structure to house University Information Systems and the Division of Engineering and Applied Sciences. Patient groundwork, which included voluntary zoning commitments by Harvard, led to productive meetings between a neighbors' working group and architects Martha Pilgreen, M. Arch. '80, Ned Collier, and Richard Jones, M.Arch. '96. The early consultations led to acceptance of a very contemporary design, says Spiegelman. On one side of the site lies a residential neighborhood; on another stands the gleaming white Yamasaki-designed engineering sciences building, relating to little around it. Across Oxford Street, along the west-facing façade, looms a large brick building belonging to Lesley College. Sixty Oxford Street steps down in height from four stories to one as it moves toward the residential neighborhood; leaves space for Palfrey House, a Greek Revival building which will be relocated to Hammond Street at a future date; steps back from Oxford Street to mitigate the impact of its height; uses a warm limestone that softens the whiteness of the Yamasaki building and the darkness of the brick structures across Oxford Street; and incorporates a roof garden that gives a "soft top" to the lower end of the building while screening the Hammond Street neighborhood from the mass of the Lesley College building.
Like Neil Rudenstine, Peter Rowe, dean of the Graduate School of Design, has been concerned about improving the quality of Harvard's architecture--which means having access to the best architects for significant buildings. "Buildings are often complicated," he says, "and star architects are not just famous, they really are good." But choosing an architect is generally not a matter of style, he avers, though "it was clear [the Business School] should hire an outstanding neo-classical architect. You wouldn't do that for the Design School." Harvard's campus is not monolithic. "I think," says Rowe, "that one of Harvard's strengths is its interdigitation of different kinds of architecture built at different times--quite a lot of it very good." The future Allston campus should not be thought of in terms of building an "American" campus, he warns. It is "a city-building project. Urban development, the institution within the city: it's these issues that are important," he says, "not questions of style"--because Allston will have housing, academic buildings, shopping, and transportation.
Rowe sees style as a minor, perhaps even irrelevant, component of efforts to be contextual. To scale and materials, he adds the element of time: "We are in the twenty-first century. Why should we build in the style of the eighteenth?"
Looking to the possibilities in Allston, Rowe says, is "not just a question of architecture. There is a need for a high level of physical planning, for the urban design of the campus and how it all fits together--or doesn't. One of the things that frustrates me is that a lot of the discussion gets caught on specific buildings and doesn't speak to the more general surroundings that they find themselves in: roads, streets, trees, landscapes. Harvard is a big player, and we are in the city-building business. People would be disappointed," says Rowe, "if a city like Boston was just one thing."
0901205,Chip Samuels is blowing up trophy houses on Cape Cod in Spectacular Happiness (Scribner





