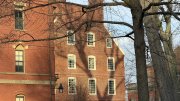More than 300 units of new housing (500 beds), primarily for graduate students but some for faculty and staff, are being built on two sites in the Riverside area of Cambridge, near Mather House and Peabody Terrace. The development was made possible when Harvard reached an agreement with the Cambridge city council and neighborhood representatives that involved significant downzoning of some of the parcels and a commitment by Harvard, once occupancy permits are issued for the new structures, to erect 34 units of affordable housing in a former industrial building on Blackstone Street and to provide publicly accessible open space at the corner of Memorial Drive and Western Avenue. At the Grant Street site, six new wood-frame buildings will hold six units each. On Cowperthwaite Street, one three-story wood-frame building and a large glass and brick structure above a new underground garage will replace an existing parking lot. Halvorson Design Partnership will handle the landscape features, while Elkus/Manfredi Architects will design the buildings, as well as three wood-frame houses at the Memorial Drive site. A large, two-section building by Kyu Sung Woo Architects will rise on Memorial Drive. Michael Van Valkenburgh Associates will provide the landscape design there. As Harvard planners had hoped, the use of project managers Spaulding & Slye Colliers is facilitating progress toward the University’s goal of housing 50 percent of its graduate students.



All images © 2004 President and Fellows of Harvard College





