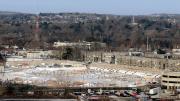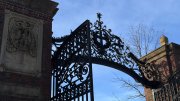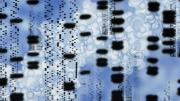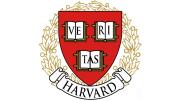Harvard is preparing to resume construction of its science project in Allston, where work ceased in 2010 as a result of the financial crisis. Five hundred stem-cell scientists, bioengineers, and support staff will anchor a 500,000- to 600,000-square-foot health- and life-science center, associate vice president for public affairs and communications Kevin Casey told a June 13 meeting of the Harvard-Allston Task Force, adding that the University would like to start site preparation in late 2013 and begin construction in 2014.
Hewing to that schedule will depend on surmounting several hurdles: space planning for the prospective occupants of the complex; an architectural redesign; regulatory approval; and securing funding for what will likely be a multihundred-million-dollar project. (Since the financial crisis, Harvard has eschewed relying solely on debt for such projects; the Fogg Art Museum renovation, for instance, now under way, has been supported by substantial philanthropic gifts, and the science complex will seek donor support as part of the forthcoming University capital campaign—see below.)
The University also announced at the June meeting the selection of Samuels & Associates as a partner for the development of a mixed-use, residential-and-retail complex expected to house graduate students and faculty at Barry’s Corner, the intersection of Western Avenue and North Harvard Street (south of Harvard Stadium and southwest of the Harvard Business School campus). The partnership brings Harvard expertise in creating such facilities, while transferring much of the financial burden for doing so away from the University. (Harvard has invested in acquiring the sites involved—near existing University service buildings that also will be redeveloped—but presumably will not have to finance construction of the residential-retail complex.) This mixed-use project, first outlined in June 2011 as part of Harvard’s Allston Work Team recommendations, replaces the 2007 master plan vision for the site, which imagined significant investment in cultural facilities, such as museums and a performing-arts complex. By mid July, Elkus Manfredi Architects had outlined for the community plans including a six-story building with about 300 residential units and ground-floor retail space.
The announcements came less than nine months after the relocation of stem-cell researchers—part of the joint Medical School (HMS)-Faculty of Arts and Sciences (FAS) department of stem cell and regenerative biology (SCRB)—to the Sherman-Fairchild building in Cambridge, which was rehabbed for their research at a cost of $65 million to $70 million (see “Gut Renovation”). The Allston complex, when ready for occupancy, will presumably be able to accommodate growth in these research areas, enabling FAS to reclaim the renovated Sherman-Fairchild to house other life-sciences fields.
In a June letter, Harvard executive vice president Katie Lapp said that both the stem-cell and bioengineering programs planned for the new building—identified during a review process led by Provost Alan Garber—would have an educational component. (The building will include seminar rooms, classrooms, and undergraduate teaching laboratories.) In a separate statement, Xander University Professor Douglas Melton, co-chair of the SCRB department, noted that the co-location of stem-cell scientists and bioengineers “should lead to the kinds of collaborations and exciting advances, and interesting experiments in undergraduate teaching, that otherwise might not take place.”
The bioengineering group will consist of faculty members from both the School of Engineering and Applied Sciences (SEAS) and FAS, including wet- and dry-lab experimentalists, as well as applied mathematicians and theorists. Lapp called it likely “that the Cambridge-shared platforms of the Wyss Institute for Biologically Inspired Engineering would be included in this move….” as well. (The Wyss Institute is based in the Longwood Medical Area, where HMS and its affiliated hospitals are located.) SEAS dean Cherry A. Murray emphasized in a press statement that “with strong connections to industry, startup companies of our students and faculty, the burgeoning Innovation Lab, and nearby Harvard Business School, we have a magnificent opportunity to build new technologies in critical areas like drug delivery, medical devices, smart materials, and tissue engineering.” Other entities that make a clear contribution to advancing the science of the core groups, such as expertise in imaging—a key resource utilized by biologists and engineers at the forefront of science—might also be co-located in the building.
With a goal of completing a new, five-year institutional master plan for Allston by October, University representatives continued to meet with Allston residents at an accelerated pace every few weeks throughout the summer. Community feedback ranged from queries about whether Harvard really had the money to complete these projects, to assertions that it should not be allowed to proceed with any more projects—such as the housing and retail space at Barry’s Corner—until the science facility is completed.
At the same time, Samuels & Associates, the development partner for the Barry’s Corner project, won high praise from the two Allston Task Force members who served on the Harvard-led 10-person Real Estate Partner Selection Committee. They said the firm was community-focused and “paying attention.”
Lapp wrote in her letter that the science-building project would be financed with “a mix of funding strategies including philanthropy.” In December 2009, she had indicated that the University would look at a variety of possible funding opportunities, “including co-development with private partners or other institutional partners” for the science site, but so far, no mention has been made of such a partner.









