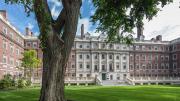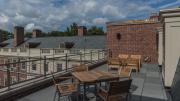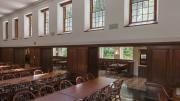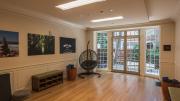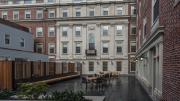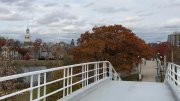On a bright Friday morning in September, a jackhammer bore down on the Mill Street pavement. All through the House, not a Winthrop student was stirring, insulated from the din by the 1,039 new double-paned windows. With their move into the renovated residence three weeks ago, all Winthrop students now live together in the riverside complex. New expansions—most notably a five-story addition, Beren Hall—brought the 50 students previously housed in overflow apartments on DeWolfe Street back into the fold. (In addition, two wood-frame houses were refurbished into residences for the House’s faculty deans and resident scholars, allowing the former deans’ residence to be converted into two floors of student rooms.) Perhaps even more historic: construction work on Beren Hall finished early, and it opened six months ahead of schedule.
Winthrop had been in dire need of renovation. Its two main buildings, Standish and Gore Halls, predated the College’s House system for upperclassmen by some 15 years—they were originally built as freshman dormitories. Despite the enviable river views and convenient location, Winthrop’s living quarters have been held in low esteem. As chronicled by Harvard Crimson polls, during the past 10 years the House was known for “miniscule doubles” (circa 2009) and “mouse and roach sightings” (2011), as well as bunk beds, thin walls, and a “dark and dungeon-like” dining hall (2013). Its housing was described, charitably, as “not luxurious…but usually tolerable” (2010), hyperbolically as “the ugly step-child, the odd one out, the bottom of the housing barrel” (2015), and sniffily as “subpar” (2012). Last year, a chunk of plaster fell from a student’s ceiling and was found to contain asbestos.
Since renewal, suites make up 71 percent of the House living arrangements, with hallway singles representing the remaining 29 percent. Overall, 70 percent of bedrooms are singles, according to Merle Bicknell, assistant dean for physical resources in the Faculty of Arts and Sciences. The dining hall has been extended to allow for more seating, and facilities now include a new kitchen and dish room. (Before, dishes were sent out on a conveyer belt that ran through a subterranean tunnel to Lowell House.) The courtyard terrace has also doubled in size, and now runs the entire length of Gore Hall.
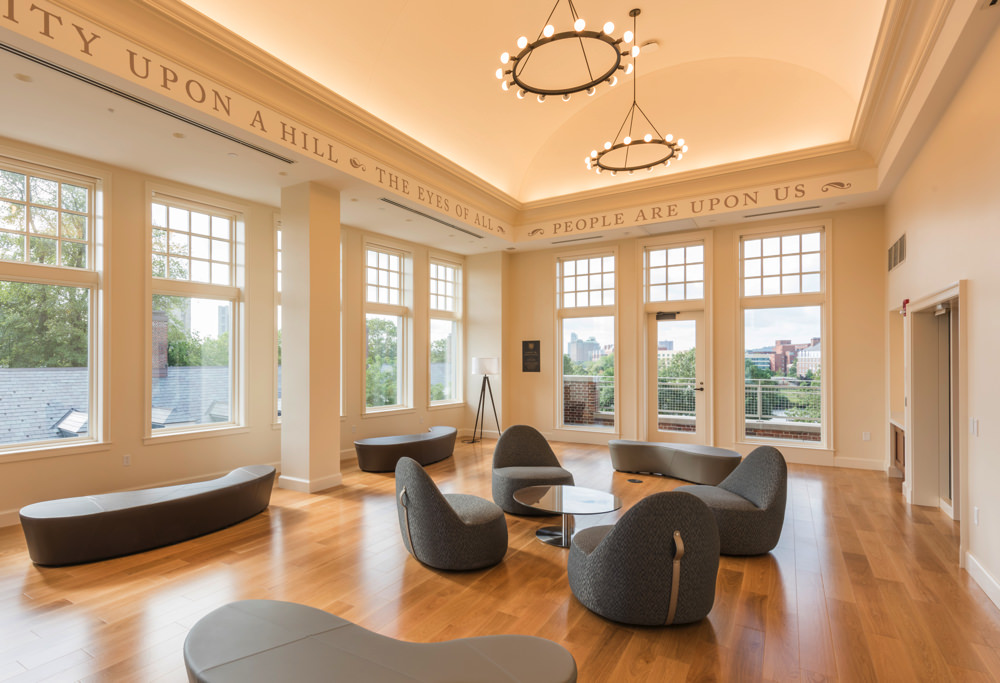
The common space at the top of Beren Hall, a new addition to Winthrop House
Photograph by Peter Vanderwarker
Crowning it all is an event-ready rooftop terrace, complete with an outdoor sound system and a small pantry just down the hall. It’s connected to a common room with nearly floor-to-ceiling views of Allston, Cambridge, and the Charles River. Lest inhabitants enjoy their riches overmuch, a painted motto above these windows admonishes, “We shall be as a city upon a hill…The eyes of all people are upon us.” Those words come courtesy, of course, of the House namesake, John Winthrop, the first governor of the Massachusetts Bay Colony, and were later quoted by another House figure, then president-elect John F. Kennedy ’40, LL.D. ’56. It’s hard to tell, in fact, whose clan looms larger. Plaques denote where Kennedys dwelt and slept, and their portraits grace a first-floor hallway that leads to the House offices (keeping company with photographs of J. Robert Oppenheimer ’26, S.D. ’47, a long-haired Ben Bernanke ’75, and B.J. Novak ’01).
Then there’s Ted Kennedy’s mantelpiece, now sitting in a freshened-up conference room in neighboring Standish Hall. Per senior project manager David Armitage, Standish Hall is “the more contemplative building.” Changes there were less dramatic. It houses the library (which, through years of Crimson surveys, drew only praise for its beauty, and needed merely to have its moldings and wood paneling cleaned, and its lighting updated to LEDs). Standish also now has a meditation room, courtesy of Stephen Blyth, former president and CEO of the Harvard Management Company, and named for the London neighborhood where he was born, Tufnell Park. It’s one of the few House programming areas not outfitted with audiovisual systems. Yoga mats abound.
The basement spaces have also been refreshed. As with Dunster House down the street, there’s a high-tech classroom with glass walls that can be frosted over and made writeable with the touch of a button, ready to fulfill any latent Social Network fantasies. Additionally, Winthrop has updated its gym (which, this early in the semester, smelled more of paint than sweat) and art room (now boasting a MakerBot 3-D printer). But students specifically asked for more social spaces, Bicknell explained on a recent tour, and to that end, Winthrop not only provides a two-story grille, but its basement features a pool table, and, tastefully hidden behind a wall:
Bicknell turned to Armitage. “What’s the term…?”
“A kegerator,” he supplied.
“A kegerator. I wanted to get that right.”
Dunster was the first House to be renewed, opening in 2015. Lowell House is up next, work is expected to take twice as long; it’s due to finish in 2019. Designs for the Adams House are being drawn up.
Follow Sophia Nguyen @sophiah_n.
