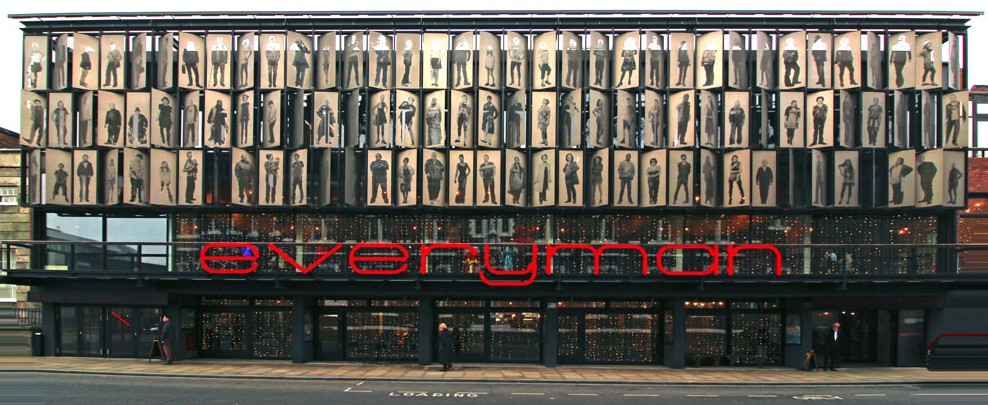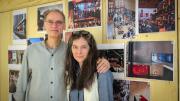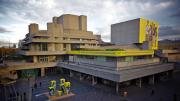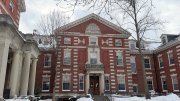In the wake of the February announcement of a $100-million gift that would anchor creation of a new facility for the Harvard-affiliated American Repertory Theater (ART) in Allston, the selection of the architect for the project was disclosed today. The assignment will be the first U.S. building for the London-based Haworth Tompkins, whose broad practice has involved several theatrical and performing-arts projects, including renovations and new construction, throughout England. Notable assignments have included revitalization of the National Theatre complex; design of the Bridge Theatre (a new, 900-seat facility in London’s commercial theater district); and the new Liverpool Everyman—recognized with the 2014 Royal Institute of British Architects Stirling Prize for the best building of the year. The prize citation described the project this way:
The new Everyman feels like a found space. It draws on the themes and ideas of Haworth Tompkins’s previous theatre work at Royal Court and Young Vic. Here all is a new-build, yet it has the ambience of an old building, in part down to the use of recycled and exposed brick in the major areas of auditorium, bars and circulation. This is a building that breathes quality in its choice of materials, in its lighting and its signage.

Haworth Tompkins’s prize-winning Liverpool Everyman theater project
Photograph by Rodhullandemu/Wikipedia
Addressing the details, the citation continued:
The new building includes a technically advanced and highly adaptable 400-seat theatre which exactly mirrors the shape of the original, smaller performance spaces, rehearsal room, a sumptuous green room, public foyer, café and bar along with supporting office and ancillary spaces. Back and front of house are turned out using the same materials and with the same attention to detail.
Haworth Tompkins have created a building that instinctively you want to reach out and touch; its handrails, walls and exquisite purpose-built joinery are all equally tactile. The concrete is good but never precious. However, none of the elements shouts out, together they simply add to the whole, amplifying this exceptional piece of architecture.
The most discussed (and locally loved) feature of the new Everyman is the etched metal brises soleil on the facade featuring 105 full-length cut-out figures based on photographs of Liverpudlians. Anywhere else this might be seen as patronising but this is Liverpool which loves to wear its heart on its sleeve.
This is a building that will age gracefully, continually enriched by the patina of daily use. It will both reassure and delight its loyal audience and those discovering this gem for the first time.
Announcing the selection, ART’s Bloom artistic director Diane Paulus said in a statement:
Haworth Tompkins’s reputation precedes it as one of the great architectural studios of our time. Their work—including the Young Vic in London and the recent transformation of the Battersea Arts Center—reflects the dynamic, transformational energy that is at the core of any theatrical event. Drawing on its experience in sustainable design and urban development, Haworth Tompkins also profoundly understands the role that theaters can play within our cities and communities. It is committed to the values that animate our work at ART.
The firm’s director, Steve Tompkins, said:
We are delighted to be joining the ART and Harvard University in imagining the new center for theater research and performance at Allston. Our shared vision for the project is multi-faceted: we will aim to create an inspiring environment for making and experiencing theater; an enduring cultural asset for the University; a positive contributor to the richness and diversity of Allston; an exemplar of environmentally responsible design; and a welcoming place of entertainment, reflection, and debate for the whole community.
According to the news announcement, Haworth Tompkins was awarded the assignment following a selection process involving the ART, the University, and a peer architect review panel. Other members of the team include the London-based Charcoalblue, a theatrical and acoustic design consultancy, which has worked on several Haworth Tompkins performing-arts projects; and, locally, ARC/Architectural Resources Cambridge, which has an extensive higher-education practice.
Although no formal announcement has been made, it is thought that the theater will be located on North Harvard Street. As reported previously, the February gift announcement alluded to the new ART arts center “adjacent to the athletic facilities on North Harvard Street.” One site for a new theater might be just across the street from the ArtLab: the existing low-rise buildings and parking lot at 175 North Harvard Street, just north of the Continuum residential and retail complex developed on Harvard land, were originally identified in the 2012 University master plan as a likely site for a new basketball arena (a plan subsequently superseded by the renovation of Lavietes Pavilion) and a mixed-use structure that might accommodate graduate-student housing. Or there could be space south of the ArtLab, on a North Harvard Street site already approved for an office or mixed-use building. In either case, therefore, Haworth Tompkins’s brief might be for a stand-alone arts complex that would be adjacent to other uses to be built elsewhere on the site—or for the arts component of a mixed-use facility, or for some multipurpose development overall.
Further fundraising is anticipated, and today’s news release reinforces the long-term nature of the project: “Design work on the new building is in the early stages, and the ART will continue to produce work at the Loeb Drama Center [on Brattle Street, in Cambridge] for several years while plans develop.”










