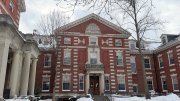The first stage of a renovation of Gund Hall, the iconic home of Harvard’s Graduate School of Design (GSD), began last fall and is expected to be complete by next academic year. The project, which seeks to improve the building’s energy efficiency while maintaining its architectural integrity, is part of a larger burst of work across the University that aims to improve overall building performance, with a focus on sustainability. Designers hope the renovation can serve as a model for similar revitalization of other mid-twentieth century buildings.
Lecturer in urban planning and design David Fixler says that when John Andrews, M. Arch. ’58, designed Gund Hall in the late 1960s, he sought to create a building that aligned with the GSD’s status as “one of the world’s leading, most progressive architecture schools.” One of the building’s defining features is its “tray” space: a five-story, stepped studio area beneath an expansive glass roof. In that space, students and staff work without walls, constantly exposed to the projects and ideas of others. As New York Times architecture critic Ada Louise Huxtable wrote when Gund Hall opened in 1972, “The idea has been to eliminate walls, physically and ideologically, among departments; this is a school for the study of the total environment.”
Although the design was aesthetically and programmatically cutting-edge, the building proved costly to heat. Its energy problems stem, in part, from its design: the studio has a large surface area, much of it glass, which as a system is more prone to air leakage than other materials. Poor thermal efficiency exacerbates the problem; Gund Hall’s glass is uninsulated, and its concrete minimally so. “Nobody really cared” about energy efficiency when the building was designed, says Fixler, chair of the faculty building committee overseeing the renovation. “Energy was cheap. Nobody thought we were going to run out of it—and there was little consciousness about the environmental consequences of burning fossil fuels.”
Leading the project design is Bruner/Cott Architects, which specializes in historic preservation. (The firm also worked on the renovation of the Smith Campus Center—formerly Holyoke Center—a building designed by renowned Spanish architect Josep Luis Sert, GSD’s dean from 1953 to 1969.) “The idea is that when we’re done, the building isn’t going to look that different,” Fixler says. “We really wanted the color of the glass and the reflectivity and all of that to replicate, to the greatest degree possible, what’s there, while pushing the energy envelope as far as we can.”
In the first phase of the renovation, workers will replace the uninsulated, single-layer glass of the walls and roof that surround the trays. The building committee worked with glass manufacturers to assess three different types of replacement glazing systems, “getting these framing profiles down…to be as thin and elegant as possible,” he says. Workers will install both double- and triple-glazing systems (two or three layers of glass separated by spacers), and a hybrid vacuum-insulated glass (VIG) composite, which creates an internal vacuum sandwiched between three panes of glass. The hybrid VIG units achieve energy performance up to 10 times more efficient than single-pane glass while being just a few millimeters thicker than conventional double glazing. Testing is underway to ensure the efficiency of these systems aligns with the designers’ predictions.
Construction is expected to begin after Commencement and conclude by the fall, during which time the trays will be inaccessible. The first phase of the renovation will include concrete repairs and minor work on lighting; future phases will address thermal losses in Gund Hall’s other windows. The renovations are a “substantial investment,” Fixler says, “made in the name of sustaining, improving, and lengthening the life of this building.” A previously planned expansion project is on indefinite hold.
Fixler hopes the renovation will serve as a model for comparable work on buildings built during the same period with similar architectural features, such as Boston City Hall and the Boston Government Services Center. “You don’t have to destroy the architectural essence of the building to get much better energy performance,” he says. “If we really want to conserve resources and reduce carbon emissions, we have to hang on to everything we can. We should not encourage a culture of demolishing inefficient buildings to build efficient buildings—we should develop a culture of improving the inefficient buildings.”









