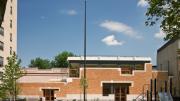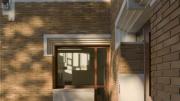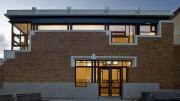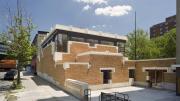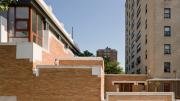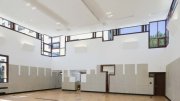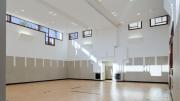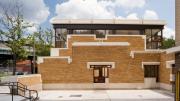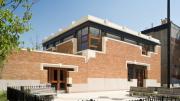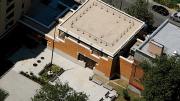Amid the aging bodegas, discount shops, and anonymous towers of Bedford-Stuyvesant in Brooklyn, hard by the Saratoga Village public-housing project, one building stands out. On first impression, the Saratoga Avenue Community Center comes across as a hip adobe pueblo: its myriad elevations are simultaneously angular and irregular, arresting yet unobtrusive. “It’s a function of wanting to make something that fits as comfortably as possible with the community,” says its architect, George Ranalli, M.Arch. ’74, “but also exists as something in its own right.”
The structure was a departure for Ranalli, dean of the Spitzer School of Architecture at City College of the City University of New York. It was his first fully freestanding work built from scratch, erected in this case on an inauspicious site in a “rough and tumble, blue-collar” neighborhood still overcoming a longstanding reputation for urban blight. (“It was a barren wasteland,” he recalls.) For more than two decades, he had been a self-described modernist concerned with “balancing innovation and stability” in his works. He had established himself as a designer of luxury homes; one of his more notable assignments was carving out six unique residential units within the Callender School, a National Historic Landmark in Newport, Rhode Island (www.georgeranalli.com). But by 1999, when the Saratoga commission came through from the New York Housing Authority, he had come to focus on more civic-minded endeavors.
“It was always my goal to do public and institutional commissions,” he reflects. “Public buildings were important to me growing up—libraries and museums, all these buildings that the city of New York always gave to its citizens. All of them were places of public assembly, where people come together.”
The 5,500-square-foot community center, built for only $2.3 million and completed in 2009, straddles the middle ground between the tall drab heights of the Saratoga housing project itself and an old Metropolitan Transportation Authority substation. It has become a celebrated structure. In the New Yorker, Paul Goldberger welcomed the center as “exceptionally handsome and dignified” and one of the “Ten Most Positive Architectural Events of 2009.” In the Wall Street Journal, Pulitzer Prize-winning architecture critic Ada Louise Huxtable found it admirably postmodern, yet devoid of “the bad jokes or superficial historical allusions of postmodernism’s defiant denial of modernism’s rejection of the past.”
At the building’s heart is its spacious, 23-foot-high main assembly room, decorated on a late June afternoon with children’s watercolor paintings. No mere gathering space, it is shot through with dramatic angles and unexpected details. Unpredictable patterns of darker walnut inlays punctuate the pale oak floor; toothlike panels of plycem cement break up any monotony in the walls. Most intriguing, perhaps, are the windows. All rectangular yet utterly dissimilar, they are playfully juxtaposed from side to side like two-dimensional building blocks. When sunlight plays through, the overall effect is inviting and accommodating—designed, as the architect puts it, “to resonate with people on the feeling level first.”
The son of Italian immigrants from the Bronx, Ranalli appreciates the power of community input. During Saratoga’s lengthy planning process, neighborhood residents reviewed the materials that would ultimately be used in its construction: limestone, iron-flecked orangey “roman” bricks (thinner and longer than usual), glass-fiber reinforced concrete (commonly known as GFRC casting stone), mahogany for the front doors and window frames. “It was an unusual palette for the Housing Authority,” Ranalli acknowledges. “They’re used to aluminum and stainless steel.” But the locals were delighted. “They said, ‘We’re actually going to get a building that’s made of this?’”
In its two years, Saratoga has been a local hit. It routinely offers nursery, day-care, after-school, and senior-citizens programs, as well as an urban summer camp. But residents also use the main hall for wedding receptions, graduation fêtes, and other purely celebratory get-togethers. “The response has been tremendous,” Ranalli says. “They fight to have their pa rties here. At a party six or eight months after the opening, people were saying, ‘We just can’t believe that we have this.’ This is what you make buildings for. It’s the framework in which people live their lives.”
