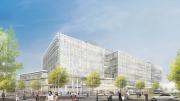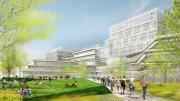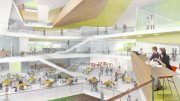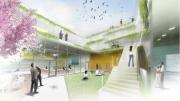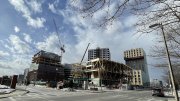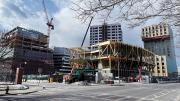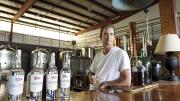University officials have now released designs for the long-anticipated Harvard John A. Paulson School of Engineering and Applied Sciences (SEAS) complex in Allston—a 586,000 square-foot, six-story building expected to be completed in 2020.
The complex—which will rise on the foundation left behind in 2010 when construction was halted on a four-building science complex on Western Avenue—will be about 130 feet high. One-third of the interior space will be devoted to laboratories; the remainder will house classrooms, conference rooms, retail shops, dining and exhibit areas, and a large atrium that will become “the heart of the SEAS community,” according to Robert Matthew Noblett of Behnisch Architekten—the firm responsible for designing the building.
The façade of the complex facing Western Avenue will be tall, Noblett said, but the rear of the building will step down to a large outdoor lawn that will be open to the public. “The central part of the site remains an outdoor space where teaching and research can occur, but also recreational activities in a completely landscaped environment,” he continued. “We want to use that to generate life on the street and make this a very vibrant part of the neighborhood.”
A portion of the building’s first two floors will be open to the public, and several open teaching spaces located on the street level are intended to give an “organic, marketplace” feel to the site. Laboratories, Noblett said, will be housed in elevated blocks above the first two floors, in order to preserve privacy for researchers. Officials said they envision the atrium—which will rise from the basement level—as an active area for students, faculty members, and researchers to showcase the latest developments in SEAS research, such as robotics, innovative materials, and nanoengineering projects.
A “skin” of yet-to-be-determined material will wrap around the building’s upper four stories; it will contain fixed solar shading that will reflect sunlight during the summer and admit light during the winter. The complex will also house a water-drainage system that stores and recycles water for future use, and a system that creates grade-level flood-lighting on the north sidewalk by reflecting light from south side of the building. (The daycare center originally planned for the building will now be sited elsewhere in the Barry’s Corner area.)
Associate vice president for public affairs and communications Kevin Casey pointed out that the reconfigured complex will combine teaching and research with “a significant undergraduate component,” in contrast to the original plans for a stem cell research institute. In a reassurance to the many Allston residents concerned about the increased traffic anticipated from the original plan, Casey said that a poll of current undergraduates revealed only 17 of them had cars.
According to Casey, University officials plan to file a formal proposal for the complex in the first week of November.
