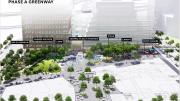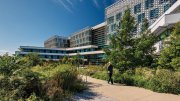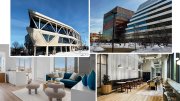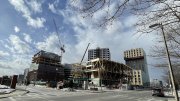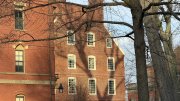During three meetings of the Harvard Allston Task Force in July, Harvard development partner Tishman Speyer shared a more detailed vision of its plans for the first phase of its Enterprise Research Campus (ERC). Those meetings preceded a July 28 public regulatory filing that details the project’s transportation, public-realm, and environmental impacts. This first 6-acre phase of development of the ERC, located south of Western Avenue across from the Harvard Business School, will include a 250-room hotel, a 61,500-square-foot conference center, residential buildings with about 345 units, and laboratories and offices totaling approximately 440,000 square feet: about one million square feet of new facilities. Detailed architectural plans for the envisioned buildings will follow, once review of these filings is completed and the underlying project secures approval from Boston.
Members of the task force raised concerns over affordable housing, access to employment opportunities, the design of the project’s green space, sustainability (particularly in the context of climate change), and transportation impacts. Tishman Speyer sought to address each of these concerns during the weekly meetings that took place before the filing of its 907-page Draft Project Impact Report (DPIR)—and an accompanying 877-page transportation appendix—on July 28.
•The public realm. At the July 13 meeting, the developer focused on its plans for the public realm, including a greenway that intersects the site. Noting that an additional acre of open space had been added to the plan, and that the building profiles had been honed to maximize sunshine on the greenway during the winter, company representatives described some of the features of this park-like area: a “bio-classroom” with water-retention features; a raised lawn overlooking a central plaza and fountain adjacent to a stage; and a tree-canopied area with seating.
The plan includes dedicated bike lanes and sidewalks, and other visible amenities designed to appeal to people of all ages, as well as host of less noticeable engineering solutions: the use of light-colored materials and trees to reduce heat in the space during the summer, as well as landscape features such as swales and retention basins to capture up to 500,000 gallons of surface stormwater, channeling any excess to storage chambers under the site until it can be recharged back into the ground. (The site is located on what was once a tidal marsh, which poses engineering and development challenges.) The portion of the greenway that runs through the ERC will eventually connect neighborhoods to the west, near the Honan-Allston branch library, to the Charles River.
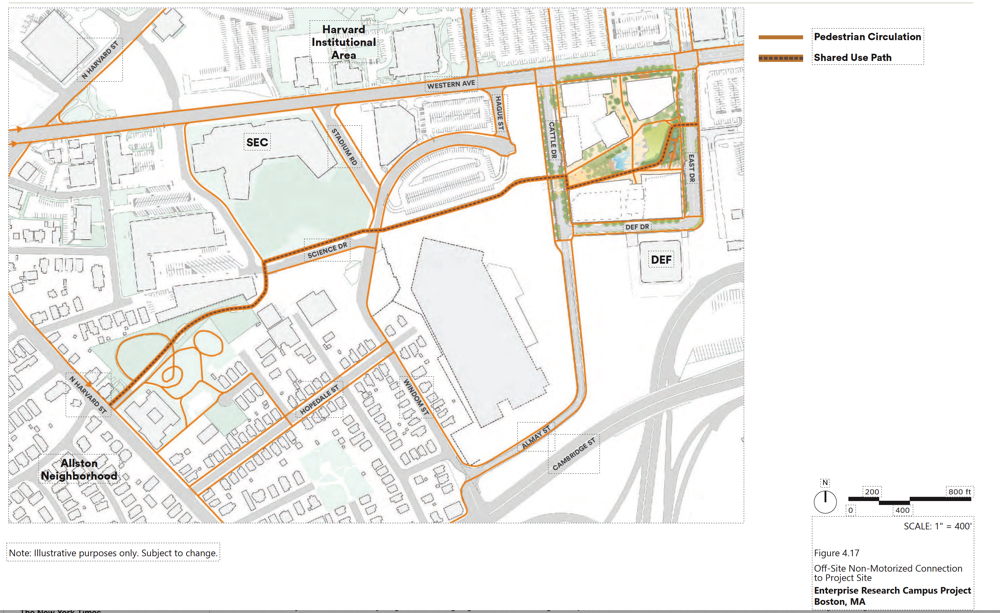
This map of the Allston campus shows a pedestrian and bicycle pathway, now partially completed, running all the way to the Charles River.
Credit: Tishman Speyer and SCAPE from the DPIR
•Diversity, inclusion, housing, and jobs. At the second meeting, on July 20, the firm discussed its implementation of diversity and inclusion initiatives, and their impact on housing and jobs. Five percent of the equity in the ERC, approximately $30 million, is owned by Black and Latino investors—one of the largest inclusionary investor initiatives for any development project in Boston’s history (Not all are local; indeed, among them are superstar athletes such as National Basketball Association players Andre Drummond of the Los Angeles Lakers, Jrue Holiday of the Milwaukee Bucks, Andre Iguodala of the Miami Heat, and Kyle Lowry of the Toronto Raptors.) Some 17 percent of the housing units in this first “phase A” of development (for which construction will take place between mid-2022 and 2024) will be deemed affordable; that exceeds Boston’s 13 percent requirement for affordable housing.
Tishman Speyer representatives, who have been sharing their plans for a second, “phase B” of development on the remainder of the 14-acre site, plan to make 20 percent of the units in that later phase affordable, for an eventual blended affordability rate of 18.5 percent for all the housing units in the ERC upon its completion. Some members of the Allston community had previously raised concerns that Boston’s affordability standards, which allocate housing to families earning up to 70 percent of the area median income, would price some Allston residents out of this new market. The developer proposed for community discussion the option of offering some of the designated affordable units to people of moderate income, in order to be able to offer others deeply affordable units at even lower income thresholds and rental rates.
In addition, the developer pledged to make “good-faith efforts” to award 15 percent of the value of its preconstruction and construction contracts to certified minority- and women-owned businesses, and to allocate approximately a quarter of the retail space to such business upon completion of the project.
•Sustainability. The July 27 public meeting focused on sustainability and construction mitigation. Tishman Speyer pledged to track Harvard’s own sustainability goals, making the ERC fossil-fuel neutral by 2026 (buying carbon offsets to balance carbon dioxide emissions), and fossil-fuel free by 2050. All buildings will be LEED Gold eligible, and utilize energy-efficient electrical systems including heat pumps and LED lighting, as well as equipment for reducing water consumption and construction and operational waste. The energy performance of the site will be driven by the lab buildings, which will consume 70 percent of the site’s energy use (82 percent of which will be supplied as electricity at the outset).
•A homeownership option. One of the principal issues raised by residents that was not within the development scope of the ERC was the question of homeownership: the mix of studio, one-, and two-bedroom apartments in the development will all be rented or leased. In the closing minutes of the last meeting, Harvard director of government and community relations Mark O’Handley addressed that issue in part, revealing that Harvard was prepared to donate 0.91 acre of land at 65-79 Seattle Street currently occupied by a commercial tenant. The parcel is next to a residential area west of the ERC and south of the recently completed science and engineering complex. The land would be given to a developer for residential construction, but the community, he said, would decide how to develop it and allocate the resulting homes.
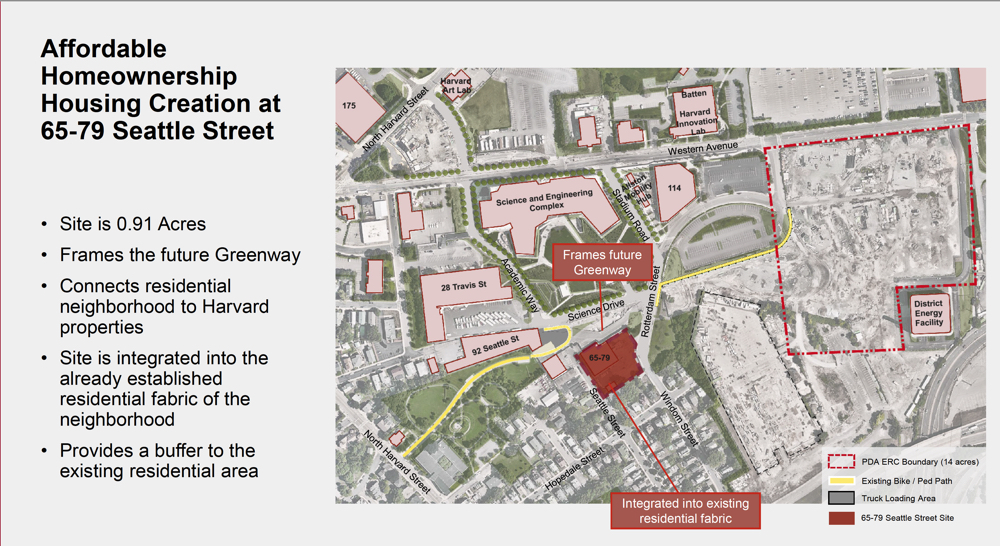
Harvard offered to donate land designated for affordable homeownership
* * *
Tishman Speyer’s DPIR, filed the next day, provided a detailed look at many of the issues raised in these community meetings and some that had been discussed previously, including precisely how much rainfall the project could handle (6.7 inches, equivalent to a 32-year storm) and how much energy reduction would be achieved relative to a hypothetical base case. The report, open for public comment until early October, contains details about the economic impacts, too. The project is expected to generate more than $10 million in new real-estate tax revenue for the city of Boston, and to accommodate 2,300 on-site jobs—once built by a 2,000-person construction force.
Addressing the transportation impacts in an appendix nearly as long as the main report, the developer noted that the site can be reached from both Western Avenue and Cambridge Street. Once reconfiguration of the nearby Massachusetts Turnpike interchange is complete—a billion-dollar state highway project that may well take until the end of this decade—access to the site from Boston’s western suburbs will be greatly simplified. (Harvard has separately been pushing for new commuter-rail service in Allston, offering to help defray some of the costs of West Station). The report calls for more frequent buses on routes that run along Western Avenue, and anticipates the installation of at least one bike-sharing exchange station on site. Sustainable modes of transportation, including walking, play an important role in the design. Notably, there will be more spaces for bicycles (674) than for cars (620) in this first phase of development. And of the automobile parking spaces—300 will be below-grade, located under the laboratory buildings—a quarter will include EV charging capabilities.
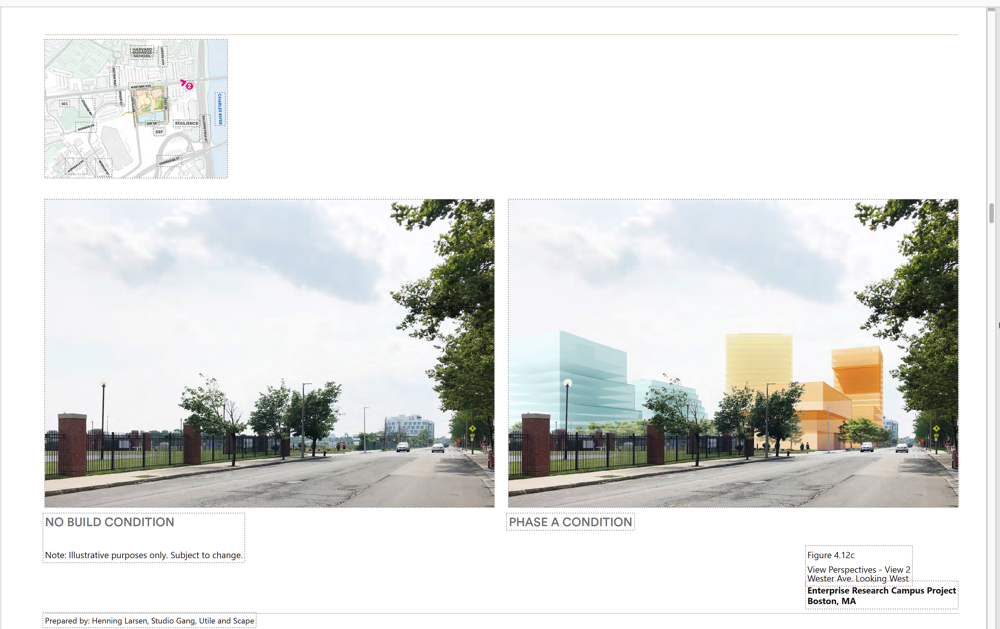
A before and after view, looking west on Western Avenue near Harvard Business School
Credit: Henning Larsen, Studio Gang, Utile and Scape
Pending review of these complex infrastructure matters, Tishman Speyer and Harvard apparently hope the first phase of the commercial campus can become a reality by the middle of this decade—with subsequent development lined up to take place in the second phase of the developer’s plan relatively swiftly thereafter, if and when tenants materialize for the new buildings.
