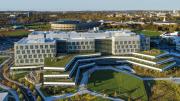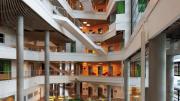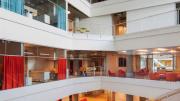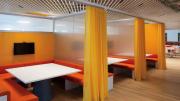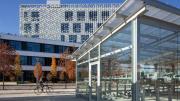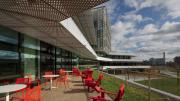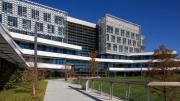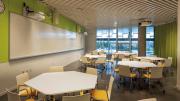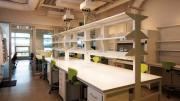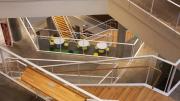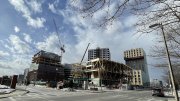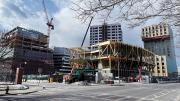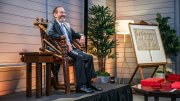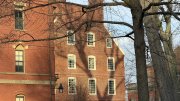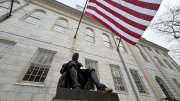When Matt Noblett, a partner in the architecture firm Behnisch Architekten, started working on designs for a biomedically focused research facility in Allston in 2007, the School of Engineering and Applied Sciences—many of whose faculty members are now moving into an entirely reimagined, spectacular new science and engineering complex on the site—did not even exist. (SEAS, part of the Faculty of Arts and Sciences, was established as a school later that year.) After the financial crisis of 2008-2009 struck, and the original four-building plan was scrapped, Noblett and colleagues again worked on the site, this time waterproofing and sealing the unbuilt structure’s five-acre basement to preserve it for an uncertain future use. When called back a third time in 2014, the group began work on an entirely new concept: a new home for half the departments within a rapidly growing SEAS that would include laboratories and shared core facilities, classrooms, makerspaces, and dedicated areas for undergraduates working on projects such as solar-powered cars. This third time—though bittersweet due to the pandemic’s enforced dampening of what should have been a celebratory opening—is indeed the charm. The new 544,000-gross-square-foot science and engineering complex (SEC), at 150 Western Avenue facing the Business School campus, is, in the words of Charles River professor of engineering and applied sciences Robert (Rob) Wood, a “wonderful jewel of a space.”
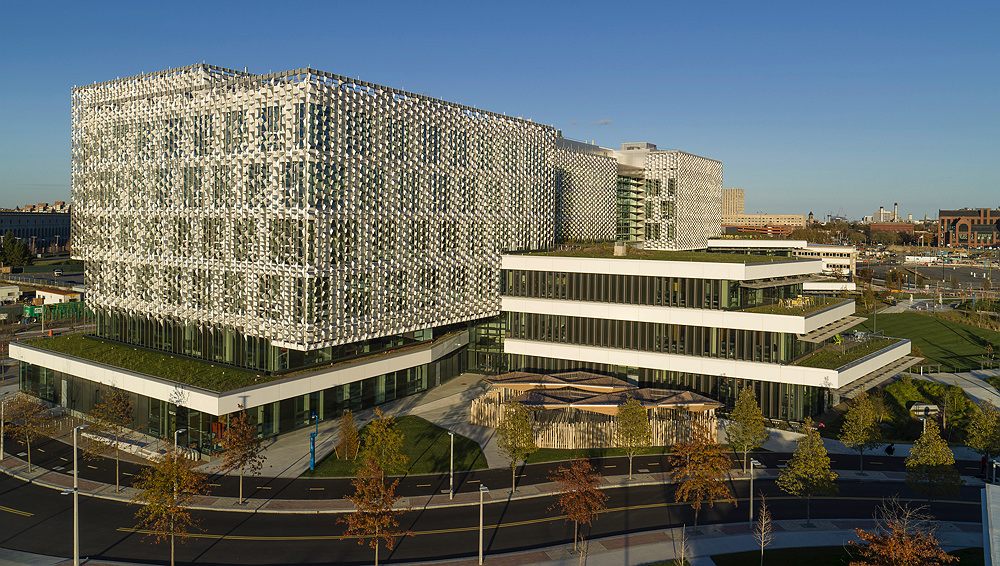
The Science and Engineering Complex from a perspective looking east, toward the Genzyme building
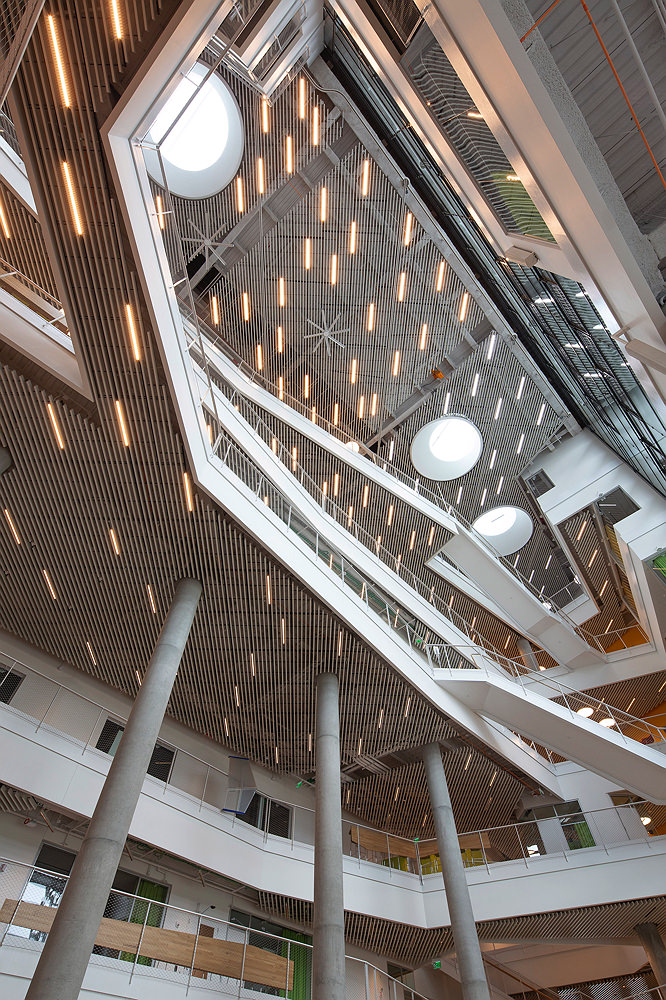
Looking up, in the central atrium
Wood, a roboticist, began moving his lab from Cambridge in early November; a new group of faculty members will move in every week until mid January. Relocating to Allston are the departments of applied computation, bioengineering, computer science, robotics, and virtually all the SEAS administration (much of it housed at 114 Western, adjacent to the SEC), including the office of Dean Francis (Frank) Doyle. The departments of electrical engineering and of materials science and mechanical engineering will maintain a dual presence in the new facility and their existing Cambridge locations; the departments of applied math, applied physics, and environmental science and engineering remain wholly in Cambridge.
“The pandemic imposed some hiccups in the process of completing construction and moving in as planned,” said Doyle, referring to the expectation that occupancy would begin last summer. “But those delays bought us some extra time, which we have used wisely to optimize an orderly transition….When people enter the SEC for the first time, they will be struck by the light-filled, open spaces, and also by the sheer size of the building. A colleague shared that in walking all eight floors end-to-end, he logged more than 13,000 steps—or approximately six miles.” Six of those floors are above ground and two below. Labs are arranged in three clusters according to type (wet labs, for example, are grouped together to capture infrastructure and energy efficiencies). Shared core facilities, such as a two-story motion-capture flight lab, occupy the basement levels (reconfigured from the original design), while classrooms in varying sizes and layouts—which will be heavily trafficked by undergraduates—are mainly on the ground floor and the level above. These include four theater-style classrooms (300-, 100-, 70-, and 50-person), seven reconfigurable classrooms of various sizes, and many smaller seminar rooms. Other amenities include a library, a cafeteria offering lunch daily and 24-hour light fare, and several times the former space for undergraduate lab work and clubs. As of last fall, there were 1,072 undergraduate concentrators in SEAS: 21 percent of all declared concentrators in the College. There are 679 graduate students in the school as well.
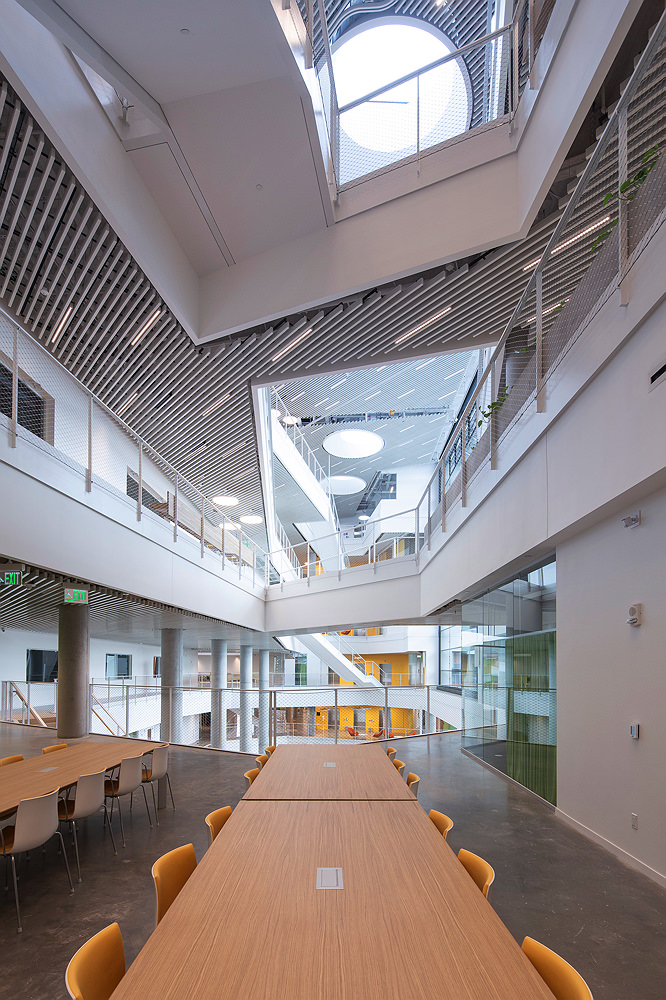
Smaller, two-story atria serve as common areas between blocks of laboratories.
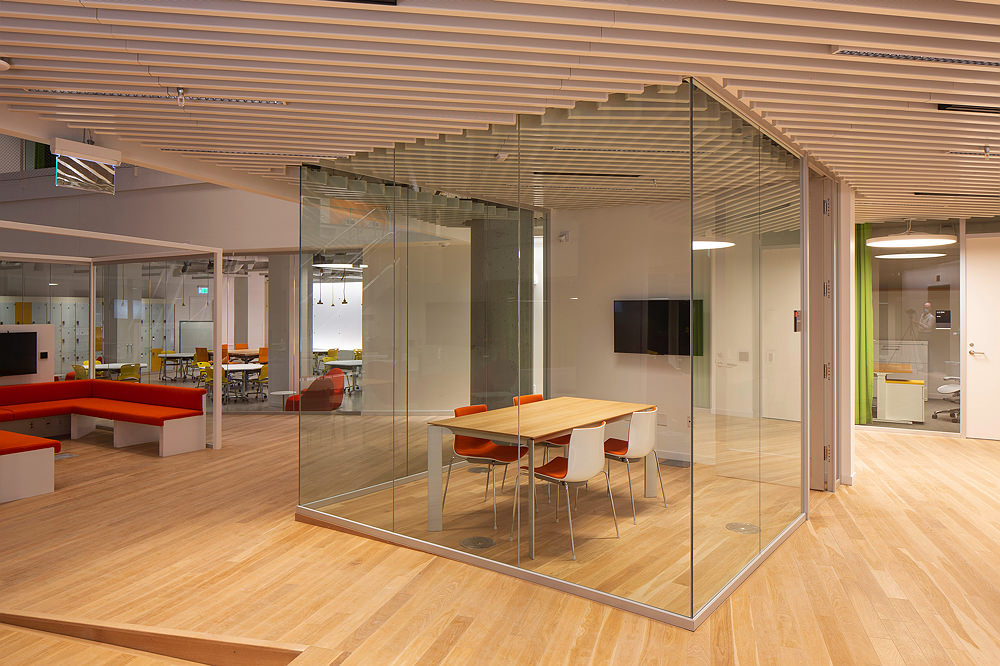
Study and meeting spaces dot the building.
Work being done in the SEC represents the leading edge of science and engineering applications, in areas ranging from artificial intelligence and data science, to the design of computer algorithms and systems, to the creation of robots that fly, aid in surgery, and help people in physical therapy regain their ability to function. SEAS researchers are probing the operation of living systems in order to design solutions to problems in medicine and biology that involve motor control, cell and tissue engineering, biomaterials, and therapeutics (see “Biological Vaccine Factories,” page 9, for one example).
The nature of such work makes the architects’ job challenging. “Research environments are notoriously difficult to design,” Noblett notes, and the SEC may represent an extreme case. “We sat down with the researchers at the very beginning,” he recalls, “to find out what they do and how they work.” One scientist, asked where he saw his research going in five years, replied, “If I knew what I was going to be doing five years from now, I’d be doing it now.” The building has therefore been designed to be as flexible and adaptable as possible. “It’s a balancing act,” Noblett explains.
The building’s size poses an extra set of challenges to bringing in daylight and air, he continues: “When a building is wide and deep, natural light can penetrate only about 1.5 times the floor-to-floor height.” To eliminate dark spaces that require electrical illumination, the designers had to find ways to amplify natural light, or make the building narrow. Labs precluded the latter solution, given their bench spaces, write-up areas, and specialized equipment. In the SEC, therefore, Behnisch Architekten used a pair of eight-story atria “to carve away at the interior,” allowing light to “penetrate deeper into the building, while connecting the occupants to each other and to the outdoor environment.” Floating staircases and sweeping views create a sense of connection across the space, while smaller, two-story atria—area lounges—between the three main blocks of labs break the overall massing.
But while admitting light, Noblett points out, the building must mitigate solar heat. The façade—a densely massed urban exterior, stretching along Western Avenue, which steps down on the south side in a series of terraces that embrace a large landscaped green space closer to local residential neighborhoods—“is designed to manage external thermal loads on the building,” he explains. A stainless-steel mesh “cuts down the solar angles,” admitting light in winter, but shading the building’s glass walls in summer. “Those laboratories are almost always in air-conditioning mode, because of all the internal loads that are generated by equipment.” Concrete slabs with embedded fluid-filled tubing provide noiseless circulating radiant heat and cooling, and their mass helps stabilize internal temperatures year-round. A high-efficiency heat-recovery system in the mechanical penthouse on the roof captures more than 90 percent of the thermal losses, pre-heating or cooling outside air according to the season, driving the structure’s overall energy use down.
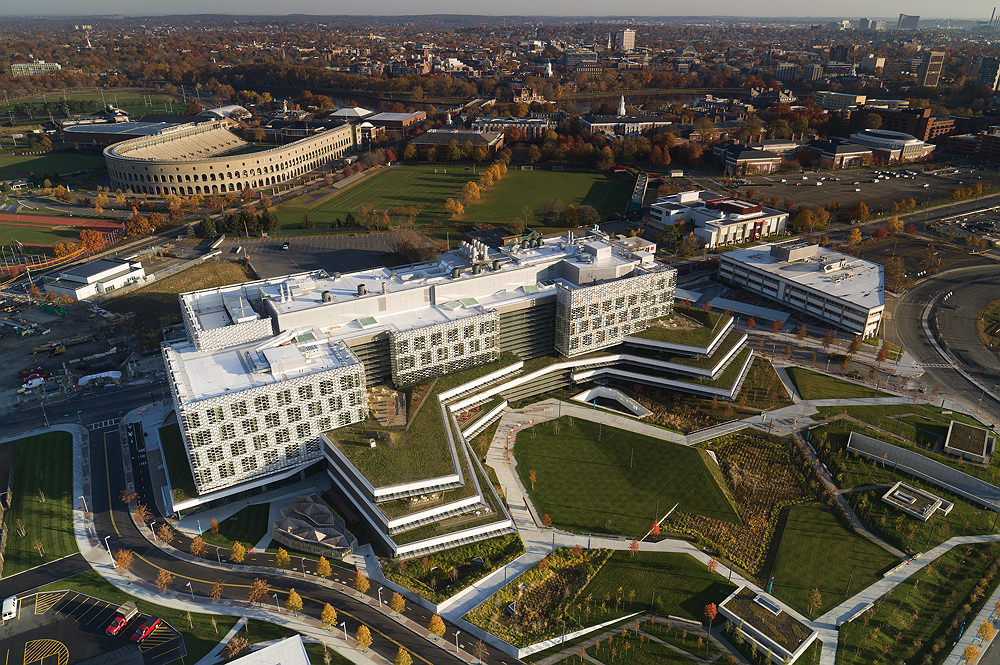
The view when looking north beyond the Science and Engineering Complex, toward Harvard Business School. The white façade of William James Hall, across the Charles River, is visible in the distance.
The SEC (which is tied into the district energy cogeneration plant that will also provide power to the nearby enterprise research campus under development) is expected to earn LEED Platinum certification for efficiency and sustainability, remarkable for a building with more than 67,000 square feet of wet labs. SEAS also hopes the structure may achieve “Red-List Free” status, a designation of the International Living Future Institute awarded when a building not only provides an exceptionally healthy environment for those who visit or occupy it, but also influences the practices of various manufacturers, the health of their workers, and the materials used in other buildings industry-wide.
The SEC’s engineering is clearly innovative. But even more striking is how a structure this large can also appear attractive and comfortable. Wood says that his favorite spots, beyond the commons of the main atrium, are the roof terraces on the south side: “peaceful, quiet spaces that overlook the surrounding area in Boston and parts of Cambridge.”
Administrators, including Doyle, hope undergraduates, including concentrators in non-engineering disciplines, will embrace the building as a new gathering space. “This facility will serve generations of faculty and students for years to come with state-of-the-art, purpose-built teaching and research spaces,” he says. He looks forward to seeing the new venue “become a vibrant nexus for members of the University community to meet, collaborate, and create.”
The SEC will certainly be an important test for Harvard’s growing Allston campus, given the structure’s anticipated longevity. Noblett says that in the years between the first design for the site and the current one, the Army Corps of Engineers republished its 500-year flood maps for the district. “We realized that from a climate-resiliency perspective, the building was probably going to be okay, but we raised it two feet. It’s probably a 500-year building.”
