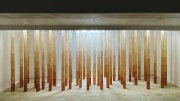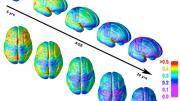There were two ways that Junko Yamamoto, M.Arch. ’17, could get to elementary school from her childhood home in Japan’s Gunma Prefecture: she could take a flat, paved path—what she calls “the civilized road”—or she could walk the long way through the mountains. Yamamoto always picked the latter. “I really loved seeing the spaces lit by sunlight coming through the trees,” she remembers. “I loved finding those moments. They felt so special.”
Sometimes, she’d try to create similar moments in other places, building structures of twigs, leaves, and rocks, then watching the sunlight filter in through the cracks. “When I grew up, I realized what I was doing then is something that I still do,” she says: “seeking such special moments by making space.”
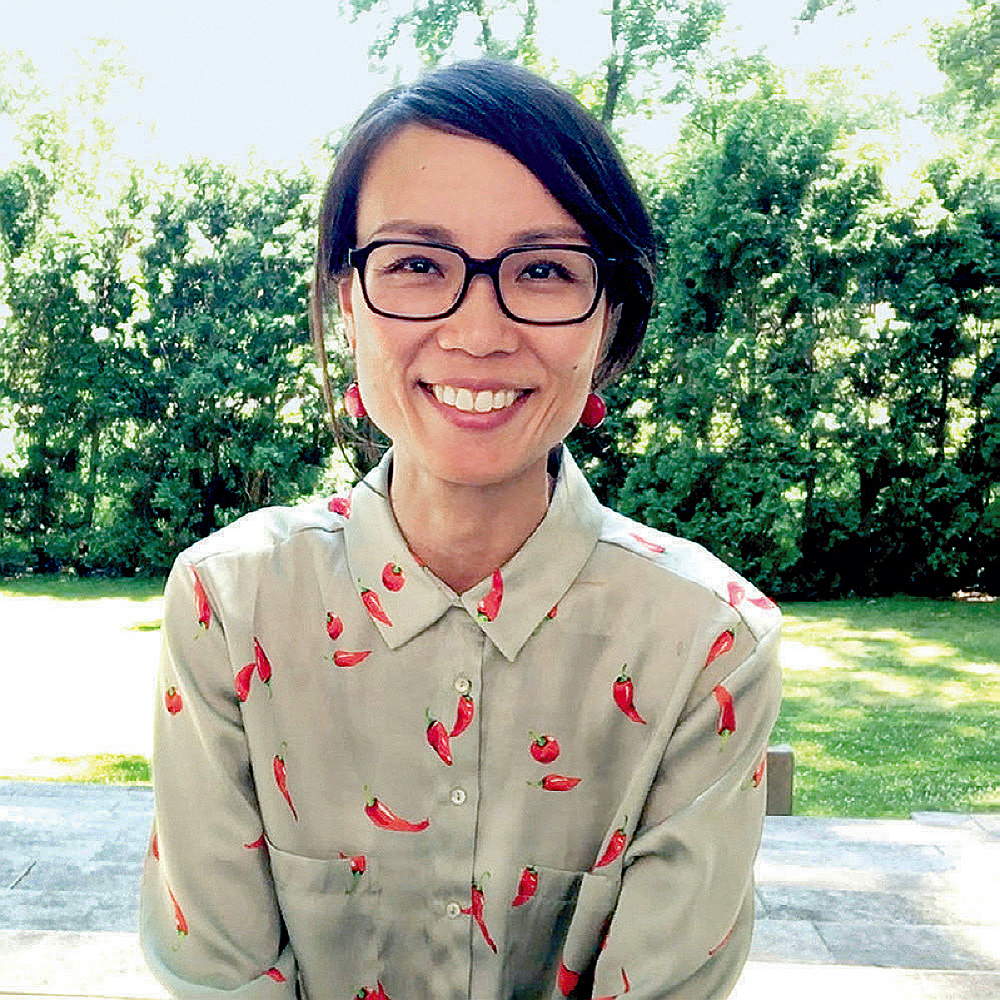
Last fall, Yamamoto, an artist and architect now based in Rhode Island, returned to Gunma to exhibit her work at the Nakanojo Biennale, an international contemporary art festival. For her installation, “Naïve Material Gradation,” she made 400 sheets of bioplastic (derived from biological, biodegradable substances rather than petroleum) and crafted them into tubes that stretched floor to ceiling. The connections between the plastic sheets created a ringed effect, evoking the shape of bamboo stalks. She dyed the plastic with persimmon tannin—traditionally used in paints and dyes in Japan—to create a gradient, with the darkest sheets of plastic at the bottom. A lamp shone from above the tubes, casting a soft glow through the translucent orange plastic, like sunlight filtering through a bamboo forest.
Alongside her artwork, Yamamoto is a founding principal of the architecture firm iVY Design Associates. But even before these more formal endeavors, she was always making art of some kind. She loved painting in elementary school art class. At home, she created animal-shaped backpacks and bespoke pairs of pants. Throughout, Yamamoto drew inspiration from nature’s tactility and three-dimensionality. She grew up near her grandparents and remembers the large field outside their home, where she harvested vegetables and washed them in a stream of cool, running water. Sometimes, on walks home from school, she’d come across dead animals. “I felt so sorry for them, and I’d bring them back home and create a graveyard for them,” she remembers. “Thinking about it—it was crazy, doing that, carrying dead animals.” But she was honoring them in the way she knew how: by making space.
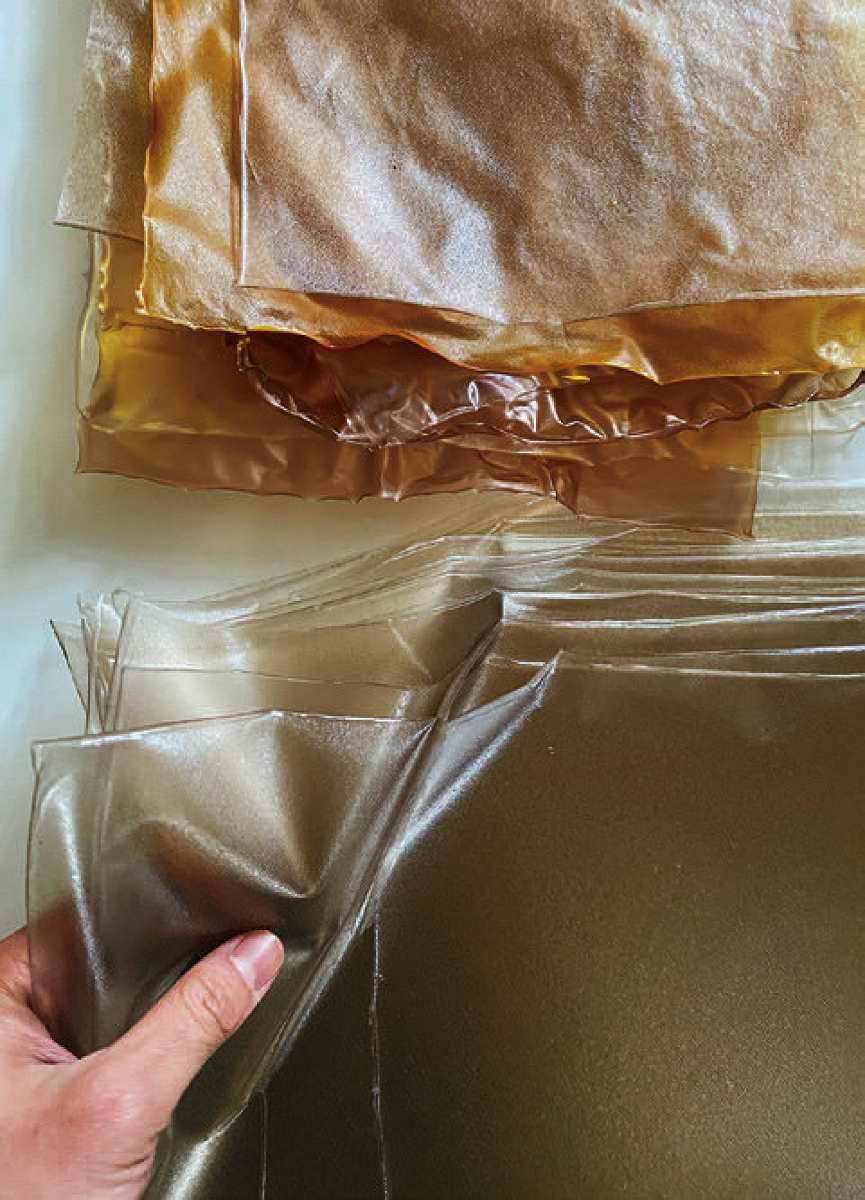
Nature and a desire to honor it continue to animate Yamamoto’s work. At the Nakanojo Biennale, alongside her installation, she screened videos of herself painstakingly making the bioplastic. She first mixed water, vegetable glycerin, and persimmon tannin, then added calcium propionate powder (which is often used in baked goods) and agar agar powder (which is derived from seaweed and commonly used to make gelatin in Japan). She heated and stirred the mixture until it boiled, poured it into trays, let the trays sit for six to eight hours, then finally placed them into a kitchen dehydrator to fully dry. She spent months researching and experimenting, seeking the ideal texture and consistency. With the installation, Yamamoto wanted to encourage viewers to think about how they consume disposable products like plastic. “Plastic is everywhere, and it’s super cheap. It’s not something precious, if you compare it to silk or some other labor-intensive material,” she says. “So I wanted to ask: what if plastic was a really precious material that takes a lot of labor? What if a lot of love went into the production? Then how would your perception of this material change?”
Yamamoto thinks about her art and architecture—and even quotidian experiences, like cooking or taking a walk—in terms of space, movement in three dimensions. When she paints, she carefully considers the colors’ relative positions on the canvas; she likes playing the piano because each tone has a spatial position. Yamamoto enrolled in Kyoto Architecture College, and later Boston Architecture College (BAC) and Harvard’s Graduate School of Design, because she wanted to formally study three-dimensional, structural creation. “Art and architecture are both spatial practices to me,” she says, “but I use the platform of art to explore spatial ideas without the restrictions of architecture.”
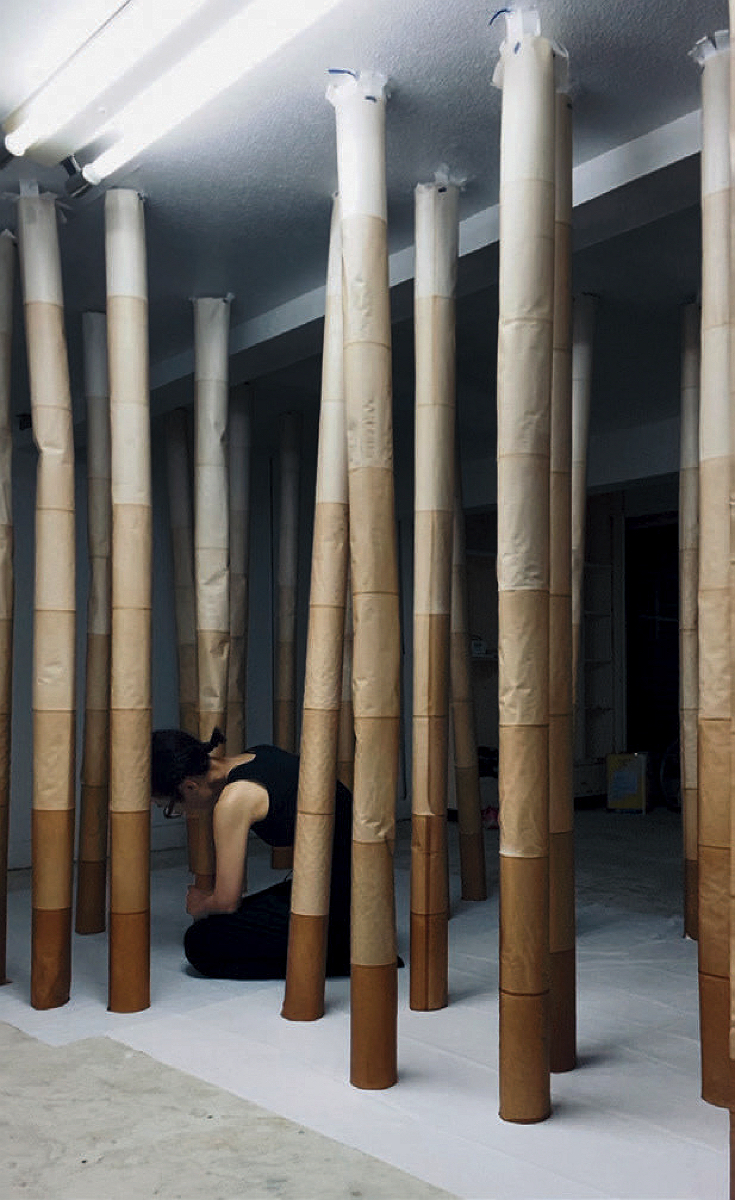
Both pursuits are driven by the same ideals. At the 2021 Nakanojo Biennale, Yamamoto installed 15 mirror-covered posts in a local school built in 1909, hoping to explore the idea of intimacy and distance during the pandemic. She incorporated the school’s existing floor plan into her construction, not covering up the space’s history but working with it. At iVY Design Associates—a firm she co-founded with architect Robert Viola Ochoa that undertakes projects ranging from furniture design to urban planning—she tries to do the same. In the firm’s feasibility study for the renovation of a former warehouse in Pawtucket, Rhode Island, they learned the building had previously served as a boxing club. Rather than radically alter the floor plan, they took advantage of the structure’s open space, using it as the center of a public common for residents.
In both her art and architecture, Yamamoto tries to choose materials mindfully. For Naïve Material Gradation, she looked for those that are local to Japan—whether agar agar powder or vegetable glycerin. When she built a home for her mother in 2008, she also experimented with unconventional materials, wanting to make the space “healthy and inspiring.” She chose seashell powder for the interior walls, recycled newspaper for the insulation, and volcanic ash for the exterior façade—creating a breathable, vapor-permeable wall that would prevent mold. Designing the project remotely from Massachusetts, she flew to Japan to paint the floor, doors, and walls herself. She chose persimmon tannin—also what she used to color her bioplastic—to stain the house’s wood.
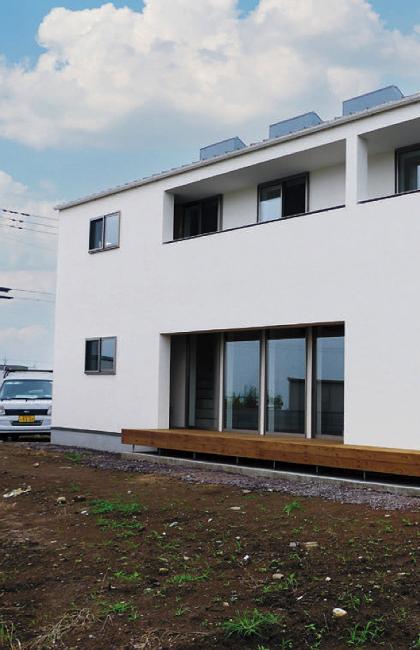
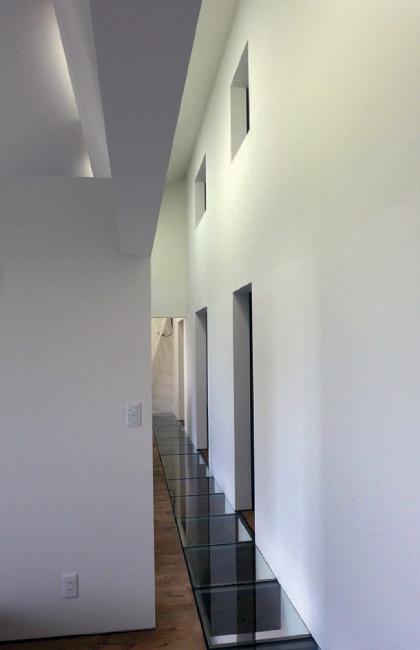
Today, Yamamoto’s work responds to the same desires that once led her to take the long way to school. Soon after she graduated from BAC, Yamamoto took on another personal project: a house in Gunma for her sister’s family. Before she started, she asked the family what excited them most about their current apartment. Their answer: the sunlight that spilled into their kitchen through their patterned, sheer white curtains. So Yamamoto designed a house with a sort of architectural “curtain,” in the form of skylights and interior openings. Sifting in through the skylights, the sun creates a play of light on a wall that bisects the two-and-a-half story structure. The top floor is a loft, tall enough only for children to stand, with a series of windows. To the north, they can see the silhouette of Gunma Prefecture’s Mount Haruna, and to the south, their own elementary school.
