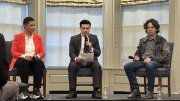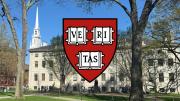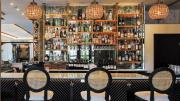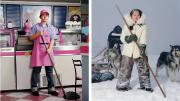Perhaps the best business on campus this summer was the rental concession for scaffolding and the rolls of plastic mesh used to wrap building sites, protecting passersby from construction, and vice versa. At one point, around and just beyond Tercentenary Theatre, Harvard Hall was fenced off while the rotten brownstone of its main entry stairs was rebuilt; Memorial Church was under siege, its purplish roof slates giving way to new gray ones, its sagging steps being shored up from ground level, and its interior environmental systems being replaced (no more banging heating pipes during sermons); Sever Hall was all but invisible as its brick and terra cotta were repointed and repaired, windows replaced, and interiors reconfigured; Widener Library’s east and west sides were repointed and cleaned (at considerable cost to the mature foundation plantings, mostly clearcut for the construction and then replanted, somewhat); and Loeb House, 17 Quincy Streetformerly home to Harvard presidents and now the offices for the Governing Boards, who select and oversee the presidentreceived modern infrastructure and exterior maintenance. Just north of Harvard Yard, Hemenway Gymnasium was gut-renovated as well.
Turning from these things old to some things new, work was completed on the Center for Government and International Studies, a pair of very modern terra cotta- and glass-clad buildings straddling Cambridge Street. Work proceeded on three enormous science facilities, designed to be mostly invisible when operating. The Biological Research Infrastructure, providing 72,000 square feet of cozy home for transgenic mice, is now being fitted out under the lawn of the Biological Laboratories, which has been re-treed and had its beach-volleyball court restored just in time for summer competitions. The canyon where much of the Laboratory for Interface Science and Engineering will be constructed is well dug, with sturdy walls shored up (see "Deep Dig" and below). And not far from where the University cyclotron used to be housed, a second subterranean project is under way, as the steel is sunk and the earth hauled away to carve out space for the 60 percent or so of the interdisciplinary Northwest Building that will also be underground when that project is complete in 2007.
Around much of the Cambridge campus, a dusty and clangorous season!
 |
| The excavation for the Laboratory for Interface Science and Engineering dwarfs both equipment and construction workers. |
| Photograph by Jim Harrison |
 |
| An even bigger dig, just begun (above), will accomodate the 460,000-square-foot Northwest Building, a mutlidisciplinary science facility. |
| Harvard Magazine |
 |
| Roofers install Memorial Church's new gray slates (foreground), replacing their purplish predecessors (rear). |
| Photograph by Jim Harrison |
 |
| The church's granite steps are removed, shored up, and replaced. |
| Photograph by Jim Harrison |
 |
| Sever Hall, inside the ubiquitous scaffolds and protective netting, undergoes exterior renovation, including repair of decorative detail (below), and is fitted up inside with new film-studies studios. |
 |
| Photographs by Jim Harrison |
Click here for the
September-October 2005
issue table of contents










