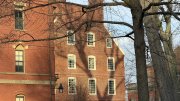this summer, Harvard will embark on its first test project in renewing the 12 undergraduate Houses—a long-term undertaking expected to cost more than $1 billion and to be funded through a combination of philanthropy and University investment. At Old Quincy, built in 1930, Harvard will try out previously articulated design goals—elimination of walk-through bedrooms, creation of new single bedrooms “clustered” around common rooms, addition of elevators for accessibility, and construction of internal corridors to connect entryways horizontally (even as the existing vertical entryways remain)—that will eventually guide the renovation of student rooms in all the Houses. Old Quincy is a convenient test site because it is less than half the size of typical Houses and contains none of their more complicated features, such as dining halls, master’s residences, or libraries. As part of the renovation process, planners have built full-scale mockups of student rooms in the parking garage at One Western Avenue, adjacent to the Harvard Business School campus. The photographs above offer a visual tour.
Quincy House renovation display models: image gallery
Quincy House renovation display models: image gallery
View images of mock-ups of the new room layouts.
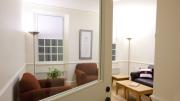
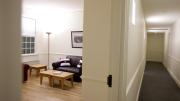
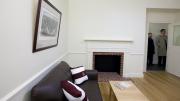
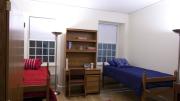
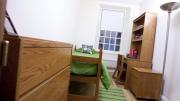
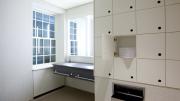
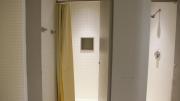
You might also like
Five Questions with Nancy Gibbs and Thomas E. Patterson
The Washington Post laid off more than a third of its journalists. Does this signal a new era for newsrooms?
Harvard Magazine Questionnaire: The True Cost of Grade Inflation
A faculty committee is recommending changes to grading at Harvard College to limit an overabundance of A's. Add your voice to the conversation.
The Enterprise Research Campus in Allston Nears Completion
A hotel, restaurants, and other retail establishments are open or on the way.
Most popular
Explore More From Current Issue

What Bonobos Teach Us About Female Power and Cooperation
A Harvard scientist expands our understanding of our closest living relatives.

How Stories Help Us Cope with Climate Change
The growing genre of climate fiction offers a way to process reality—and our anxieties.
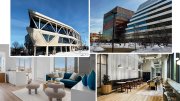
The Enterprise Research Campus in Allston Nears Completion
A hotel, restaurants, and other retail establishments are open or on the way.



