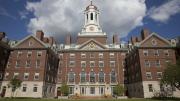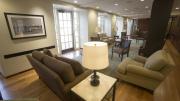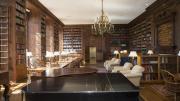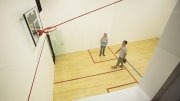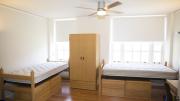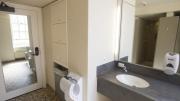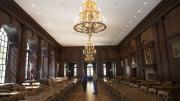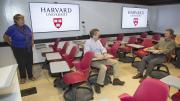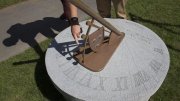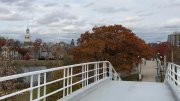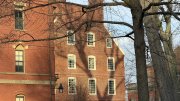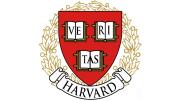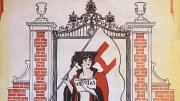Smelling of fresh paint, and with the tags still dangling off the Herman Miller furniture, Dunster House welcomed students back on August 29 following 15 months of physical renewal. With construction under way since June 2014, the Dunster community had been living in exile, in apartments on Mass. Ave. and Prescott Street, and at the former Inn at Harvard. (In the months before the next House construction project begins, the latter building will house graduate students and visiting undergraduates.)
The renewal modernized the House, giving it a new roof and 57 new chimneys, installing more than 800 energy-efficient windows that block out the noise from Memorial Drive, and adding elevators to make the building completely accessible. Several fireplaces in the main common areas have been made functional. Original chandeliers now sport LED lights, and the dining hall has a sound system embedded in its ceiling and electrical outlets in its floors. The library also offers more places to plug in—and with all this added access to power, supporting the twenty-first-century student’s wired academic life, it’s a relief to hear that Dunster also has its own back-up generator. Some 97 percent of the materials used in the project were repurposed from the old Dunster—and a dying elm from the house’s courtyard has found new life as benches throughout the building.
Designs released at the beginning of 2014 emphasized new social and common spaces. In addition to refurbished junior and senior common rooms, and a lounge area with easy courtyard access, the ground level now includes several conference rooms equipped with video monitors, and overflow seating outside the dining hall. The basement features art, music, and kitchen spaces, and the two squash courts have been repurposed: one has been made into an open exercise area, with gym equipment; the other now doubles as a basketball court. Both floors have pool tables.
Suites fill approximately 72 percent of the reconfigured housing, and stand-alone doubles and singles make up the rest. Instead of the former, more isolating, vertical entries, the renovated House has hallways, with lounges and communal bathrooms, linking the units. Various corners and ends of corridors were cleverly appropriated into study alcoves with tables and chairs, and printers tucked discreetly in nearby closets. Ceiling fans were installed in these living spaces—as has the capacity for air conditioning, should the need arise.
The freshened-up Dunster also has some idiosyncratic touches. The courtyard includes a handsome—but, it’s admitted, not quite accurate—bronze sundial bearing the names of Graustein professor of mathematics Raoul Bott and Phyllis Bott, who led the House from 1978 to 1985. A large rug in the library was donated by actor Tommy Lee Jones ’69. (Perhaps one day, his former roommate Al Gore ’69, LL.D. ’94, will gift Dunster that working air-conditioning system, or solar panels to offset it.)
A high-tech classroom—including three “smart” whiteboards and a glass wall that, with the touch of a button, can be frosted over and made “writeable”—has been installed on the lower level of the building. It’s hoped that this added teaching capacity, in the smallest of the so-called “River Houses,” will help balance the center of gravity in Harvard’s academic life, especially as traffic increases between the Cambridge and Allston sides of campus.
Faculty of Arts and Sciences dean Michael D. Smith announced the approximately $1-billion undergraduate House renewal project in 2010 as one of the objectives of the University’s capital campaign. Following partial renovations at Quincy and Leverett, and now the complete overall of Dunster, Winthrop House is next up, closing after Commencement 2016 and due to reopen in the fall of 2017; the plans released last February included a five-story addition to Gore Hall and the construction of a separate master’s residence. Renovations to Lowell House will begin during the summer of 2017.
