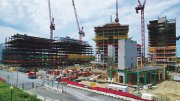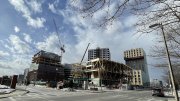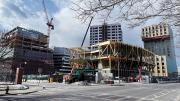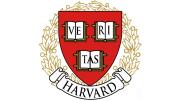In 2020, pandemic-induced fears about a recession and prospective deficits led Harvard to curtail capital outlays sharply. Spending on new buildings and renovation—always significant at an institution with more than 600 structures spread across Cambridge, Allston, and the Longwood Medical Area—declined by nearly two-thirds by 2022, from a pre-pandemic peak of nearly a billion dollars a year. But as any visitor to campus this summer could attest, the spigot has been opened wide.
The boom in the years before 2020 brought Harvard the shiny, new-age (and billion-dollar) science and engineering complex in Allston (commissioned in 2021; see “A 500-Year Building,” January-February 2021, page 13) and the completion of Dunster, Winthrop, and Lowell House renovations, among other projects. The post-pandemic boom is bringing a new and even larger district to Allston, down Western Avenue from the engineering complex, in the form of the “enterprise research campus”; a new performance center for the American Repertory Theater (ART) and adjacent housing tower facing North Harvard Street (see harvardmag.com/art-construct-24); and the renovation of more historic sites, including the final stages of Adams House renewal.
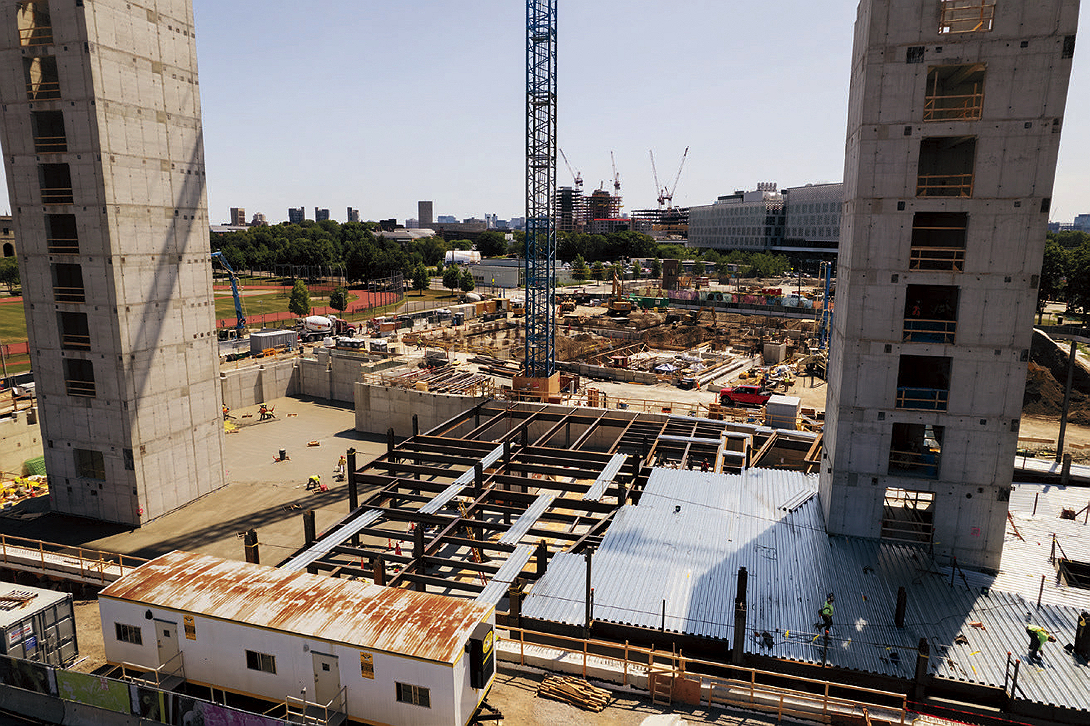
A summer sidewalk superintendent could have seen everything from gargantuan steel frames rising over Allston—building on a scale rare on campus—to meticulous restoration of the University’s second-oldest building, the wooden colonial Wadsworth House: a visual reminder of iconic New England now overshadowed by the concrete monolith of Smith Campus Center across Massachusetts Avenue.
Along the old “Gold Coast” residences facing Mount Auburn Street, scaffolding shrouded the final stage of renovations to the oldest and most historic undergraduate house, Adams. A protracted undertaking, complicated by the need to work on six buildings located on several busy roads and extended by pandemic delays, the effort has been much more prolonged than other nearby House renewals—six years in all, once the project is complete. Like other renewals, much of the work involves removing hazardous materials, making common spaces (such as the ever-popular Pool Theater) and the building layout more accessible, and increasing the building’s sustainability: all prior House renovations earned LEED Gold certification or higher.
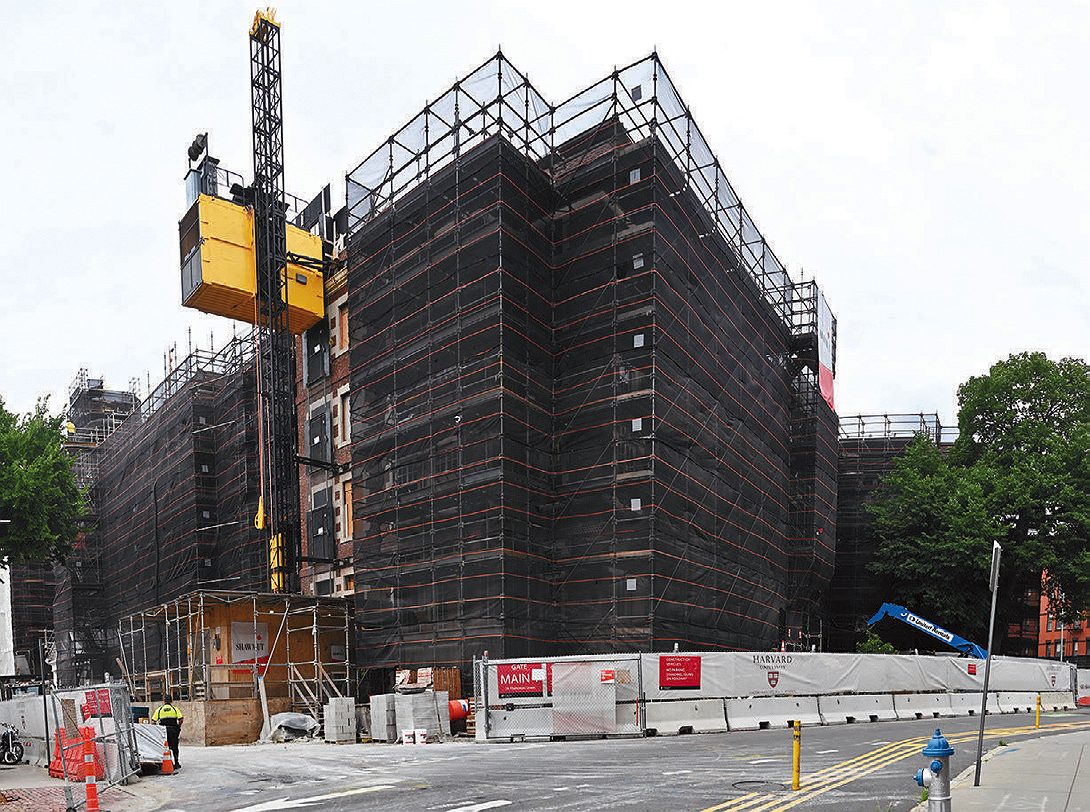
As Adams students join the cohorts of Lowellians and Winthropians to return home from the converted Inn at Harvard and other swing spaces, their renewed House awaiting them will have more elevators, vertical entryways reworked into horizontal floor plans, new dorm setups, and a more modern look inside and out. With that, the Adams diaspora will end, and the community will be fully restored to its old-home-made-new by the fall 2025 term. “No one comes to Harvard to live in a construction project,” said Cameron Borgasano, deputy director of the House Renewal Program. “But we so appreciate [students’] patience and advice and involvement. And we can’t wait to open it next year to the students.”
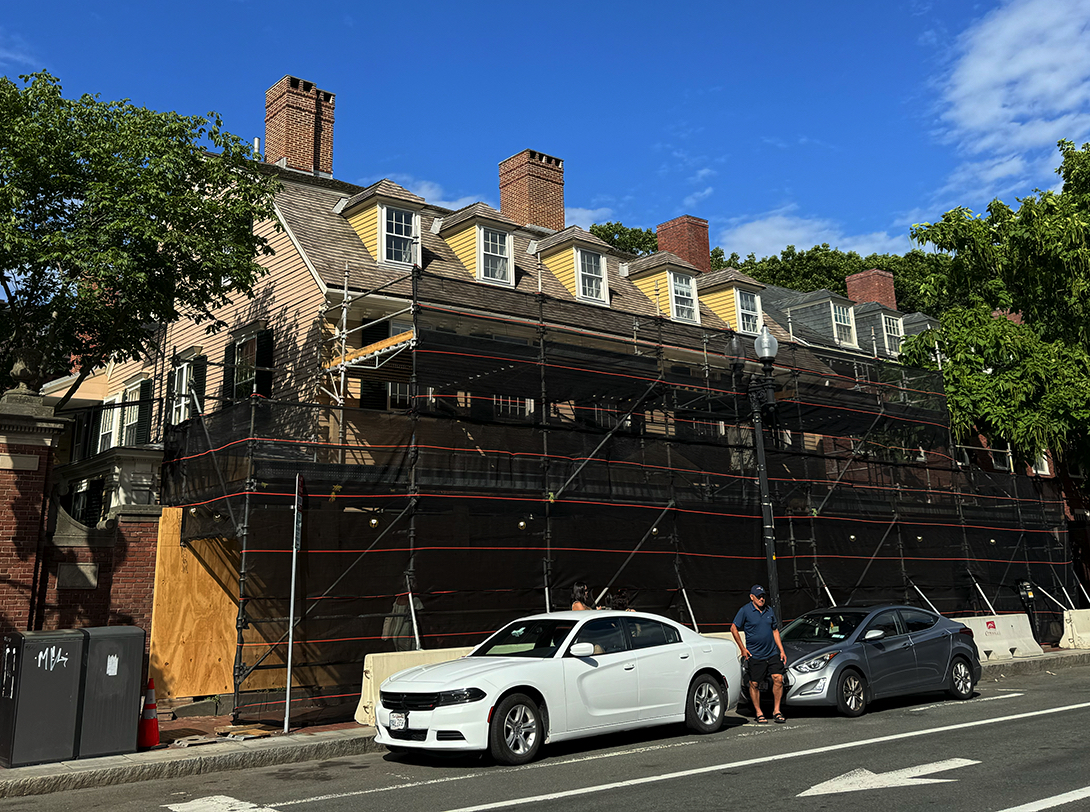
| PHOTOGRAPH BY NIKO YAITANES/HARVARD MAGAZINE
The quirky yellow house on the edge of Harvard Yard is also being renovated—an especially delicate task given Wadsworth House’s historic fabric (it dates to 1726, when New England timbers could still be large enough to constitute a building’s foundation) and highly visible site. Originally designed to be the Harvard president’s residence, funded by the colonial state government, its enduring features reflect Harvard Square’s evolution from a rural outpost to populous urban center. When President Benjamin Wadsworth first took up residence, the house had a barn, pasture, and outhouse. As the University acknowledged with a commemorative plaque in 2016 (see harvardmag.com/harvard-slaves-16), it was also home to four enslaved men and women in the households of Wadsworth and President Edward Holyoke.
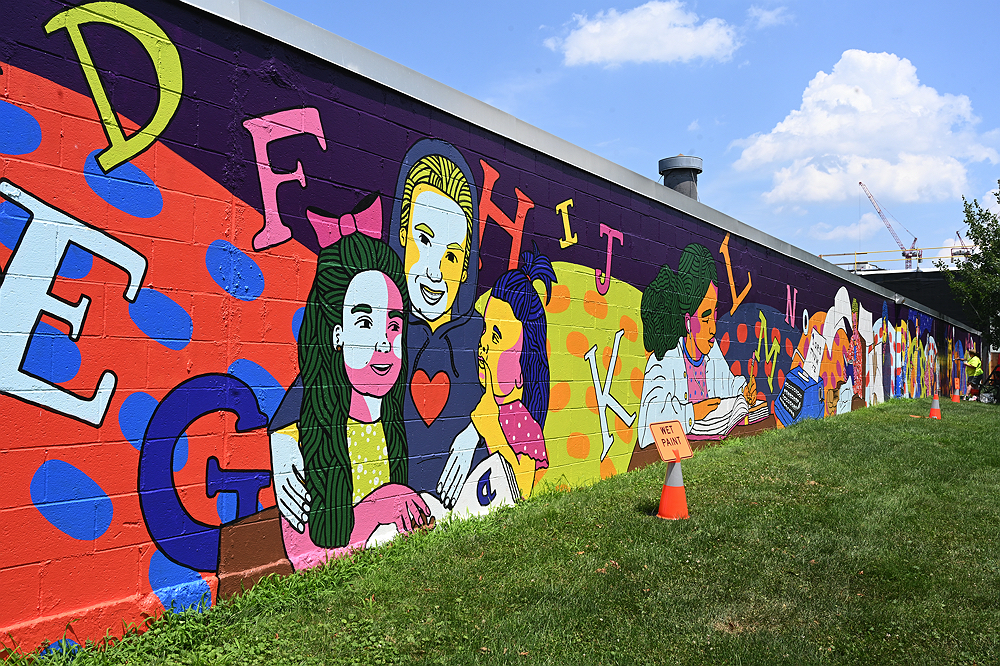
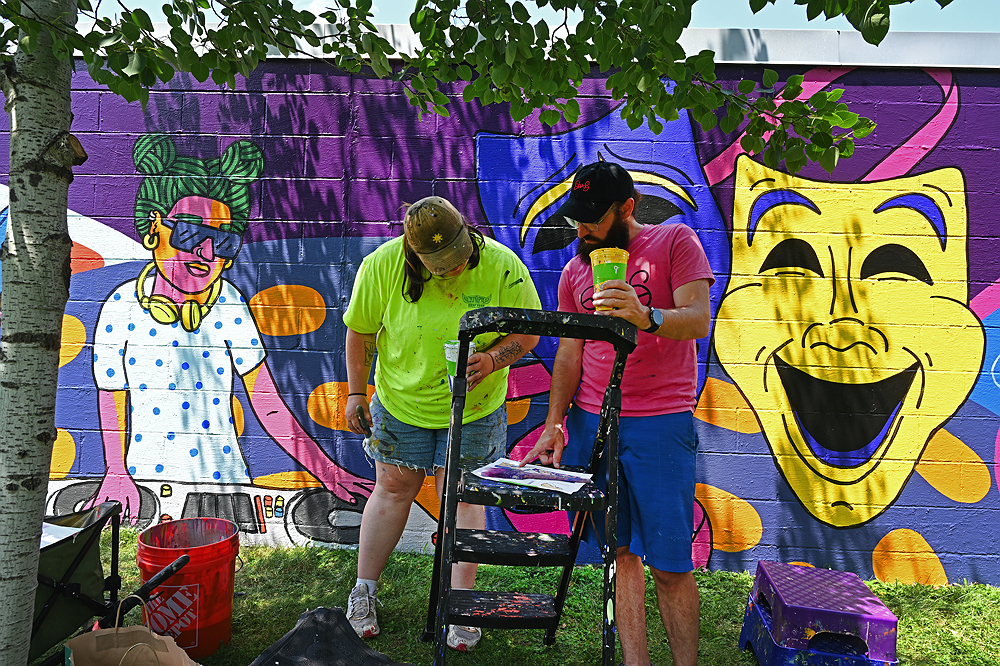
The house’s wide front lawn and garden were both absorbed into Massachusetts Avenue (once called Braintree Street) as it was twice widened, at the end of the eighteenth and nineteenth centuries, pushing the outside world right to the edge of its cramped front steps. Now, Perry and Radford Architects, lead designers for the renovation project, must contend with the building’s character and crowded perimeter (with flocks of tourists, the busy Mass. Ave. sidewalk, and the surrounding Wigglesworth and Lehman Halls) as Harvard makes the structure—home of late to the Commencement Office and the University Marshal’s staff—functional, and brings it up to code.
Many of the modifications are typical upgrades (new sprinkler systems, heating and ventilation replacements, and new lighting, electrical, and plumbing systems)—all of which must fit into an old building. But the project will also make the landmark—about to complete three centuries of service, and the only wooden building remaining in the Yard—almost entirely accessible, with the exception of the small third floor, which contains several old but tight door frames the University received city variances to preserve for their historic value. On the first two levels, sloping floors will be leveled, and rooms will be rearranged to make space for a wheelchair lift and an accessible kitchenette and bathroom.
The renovation is scheduled to conclude in 2025. If it’s successful, passersby and returning dignitaries (escorted by the Marshal) won’t notice significant exterior differences. Even as major changes are set to occur, architect Oliver Radford cautions, “We’re trying to do as little invasive work as we can.” Everything that can be preserved in the historic site will be, including small quirks such as the house’s old-fashioned locks and outdated thermostats, maintaining the historic feel of a building that once housed George Washington and the Continental Army for a period during the American Revolution—as well as serving presidents, then students (late 1800s), clergy (early 1900s), and today University offices.
A very different kind of renovation is underway at Gund Hall, the brutalist (1969) concrete and glass home to the Graduate School of Design, (a major project described in “Renovating Gund,” May-June 2024, page 21, to better insulate the building’s envelope). The work will ultimately make the building a more energy-efficient, and thus green, property for Harvard, serving what the project leads say can be a model for bringing other brutalist landmarks into the twenty-first century—while maintaining their distinct look. Details of insulation aside, visitors could enjoy the sight of a crane cantilevered over Gund’s staircase glass roof, a stark contrast to the grandeur across Quincy Street of Memorial Hall, resplendent under its newly restored polychrome slate roof.
Cambridge renovations aside, Harvard’s most ambitious new construction continues to take place on its frontier Allston acreage. The enormous, privately funded and owned enterprise research campus (ERC), rising with stunning speed since the groundbreaking last fall (see harvardmag.com/erc-ground-23), along Western Avenue opposite the Business School, is the most notable addition to the skyline on this stretch of the Charles. Huge cranes dot the view south of Harvard Square, now next to gradually rising elevator shafts-turned-towers-turned-functional buildings. “Each day, you look out on a couple more floors, more steel being put into place,” said Harvard Allston Land Company CEO Carl Rodrigues. “It’s very fun to watch.”
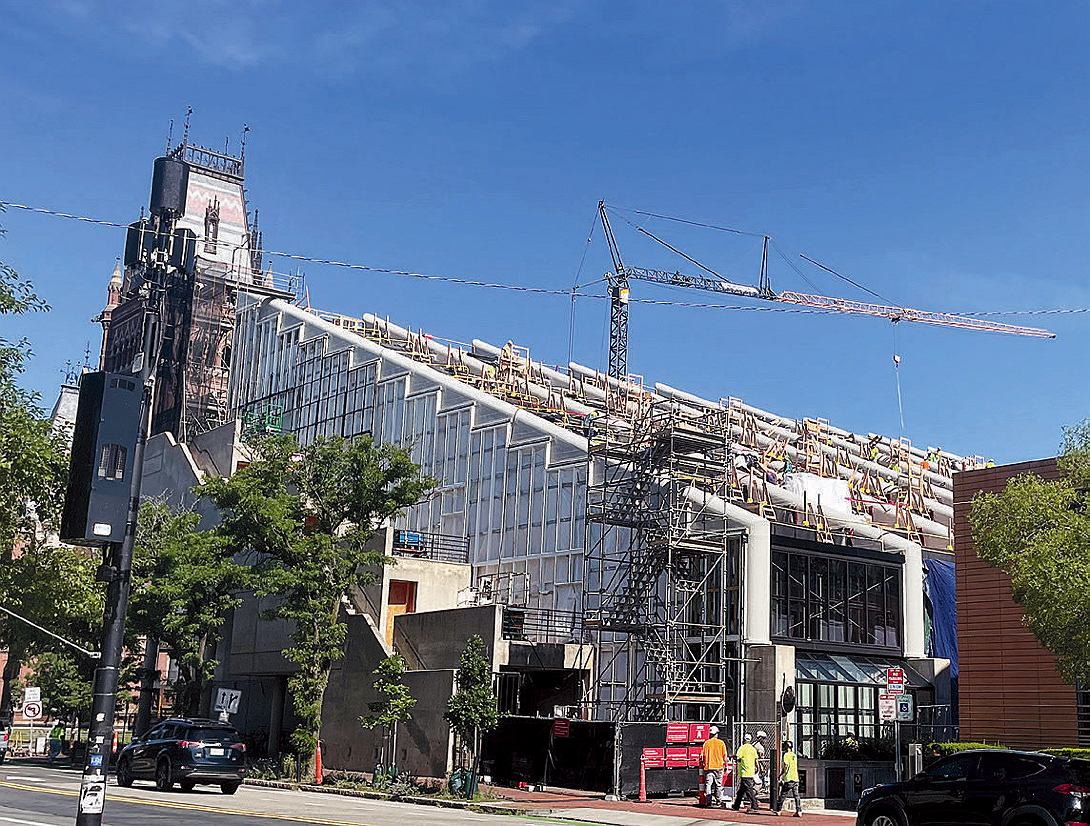
The five-building, nine-acre Phase A project—combining laboratory and office spaces, apartment towers, a hotel and a University conference center—is scheduled to begin occupancy in 2026. By then, the University hopes it can create an area like MIT’s high-tech and biomedical center in Kendall Square, while keeping a more neighborhood feel for residents new and old.
Things are moving quickly here. Through the fall and winter, the buildings’ exterior cladding and facades will be attached, before successively reaching completion through next year and into 2026.
Only somewhat less ambitious in scale is the work well underway just to the west, along North Harvard Street near the Stadium. There, construction is progressing on the David E. and Stacey L. Goel Center for Creativity & Performance, the ART’s future home, and, to the rear, the affiliate housing tower.
Even as construction has accelerated across campus, more projects are still in the pipeline. Planning has already begun for the renewal of Eliot House, whose residents will become the next group acquainted with living in temporary, dispersed quarters. Kirkland’s renovation will conclude Phase I of the House Renewal process, with a second phase planned for the River Modern buildings—Mather House, Leverett Towers, and New Quincy—and a distant Phase III for the Radcliffe Quadrangle.
In Allston, meanwhile, the University and developer Tishman Speyer have recently begun to plan the ERC’s second phase, promising still more labs, offices, and apartments in the area. Rodrigues said it was not yet certain how many phases would ultimately follow, since several developable acres remain beyond the next five acres of planned development. “We’re just going to be responsive to the market,” he said. “Real estate is super cyclical. You try to catch a cycle when it’s in front of you—and then you kind of hold your breath when you fall behind the cycle.”
