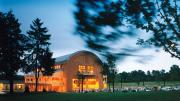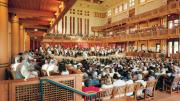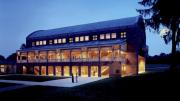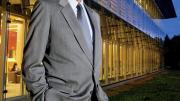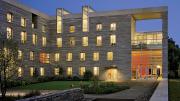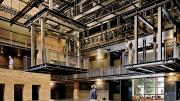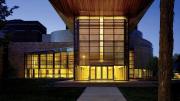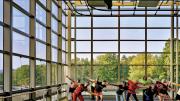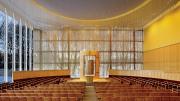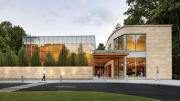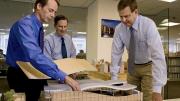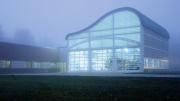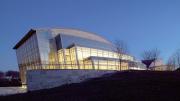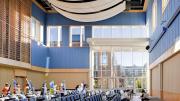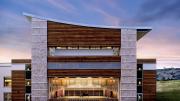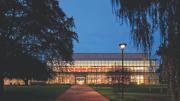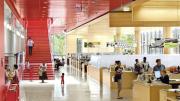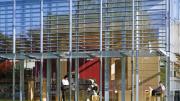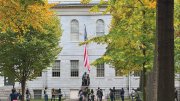The architectural competition is a venerable ritual. Held for important public buildings like the Houses of Parliament in London (in 1835), competitions solicit specific designs for a proposed structure on a defined site. The goal is to produce imaginative concepts, stimulate public discussion, publicize the building, and offer little-known talents a chance at a major project. Competitions have produced some important edifices: Brunelleschi’s cathedral dome in Florence, for example.
Unfortunately, the results aren’t always so exhilarating, nor so enduring. In 2003, for example, architect Daniel Libeskind’s plan was chosen as winner of the World Trade Center Master Design Contest, after New York governor George Pataki overruled the Lower Manhattan Development Corporation, which announced the competition and had chosen a different winner. Complex negotiations with real-estate developer Larry Silverstein (who controlled the original World Trade Center towers) and others left most of Libeskind’s master plan in place, but commercial and security interests weighed in heavily. Other architects have designed nearly all the structures on the site. Simply put, Libeskind’s winning design was not built.
Part of the problem is that entering such competitions means designing a structure without consulting those who will use it—or building a relationship between architect and client or architect and community first. That’s a core reason why the Boston architectural firm William Rawn Associates does not enter competitions: its principals have a radically different philosophy of how to create public spaces. “Design begins with listening,” says Bill Rawn, J.D. ’69, the firm’s founder. “We like to listen to a potential client as long as we can, learn who they are, what their aspirations are—and to absorb the spirit of the place that they want to build.”
Take one of their best-known works, Seiji Ozawa Hall at Tanglewood, the summer home of the Boston Symphony Orchestra (BSO) in Lenox, Massachusetts. In 1989 the BSO sent letters to 35 architectural firms—30 well established, five younger entries—describing the 1,200-seat concert hall it wanted to build: an acoustically superb venue for indoor performances that could also be opened to the surrounding lawn, where audiences picnic and listen. The orchestra ran an interview-based selection process; Rawn’s firm, founded in 1983, was the only newcomer on the BSO committee’s short list. After interviewing the six finalists, committee chair Frank Hatch ’46 asked the 14 members to put their top two choices on slips of paper. Rawn was on all 14. “Had it been only one per slip,” he says, “we might not have gotten the job.”
Selected on July 22, 1989, the firm had five weeks “to live the life of Tanglewood, to soak in the place” before the season closed. For the rest of the summer, Rawn, his senior associate, Alan Joslin, their collaborator, Larry Kirkegaard ’60, M.Arch. ’64, a Chicago-based architect and acoustician, and a team from the Connecticut-based Theatre Projects Consultants spent three working days per week at Tanglewood, staying in the musicians’ quarters. Rawn’s firm chose to site the new hall not on the brow of the hill, which the original Tanglewood estate’s mansion dominates, but back from the hillside, like the Koussevitzky Music Shed, another cherished concert venue there. “Tanglewood is a magical place,” says Rawn, “and the magic of it is that these music buildings are the workday barns and stables of Tanglewood, just like it was a farm.”
That December, Rawn went to Europe for three weeks—Zurich, Basel, Berlin, Utrecht, Amsterdam, Aldeburgh, in England, and other cities—to see and hear 14 concert halls of a size similar to Ozawa’s projected 1,200 seats. In each venue, he explored, photographed, and measured dimensions—and then heard a concert, exercising ears cultivated at the BSO, where he has held season tickets since 1977. He ended with the “best one, with the best architectural resolution of all,” Vienna’s Musikvereinssaal, built in 1870 and often cited as the world’s acoustically finest concert hall. That gilded, oblong room has loge seats along the sides, “which is not common,” Rawn says, “but they are the best seats in the house.” Flying back, he “filled 40 or 50 pages of my sketchbook with a set of design solutions for how this hall might be organized.”
Seiji Ozawa Hall opened in 1994. Its “shoebox” shape and barrel roof achieve the six-story volume needed for optimal sound. With no proscenium arch, the audience can connect directly with the performers. Loge seats abound; the two tiers of balconies encircling the room (some even behind the stage) have concertgoers facing each other as well as the musicians. Thick walls keep the bass notes inside: the structure is essentially a brick shell enclosing a wooden frame. Movable chairs of plantation teak give the seating an informal, garden-like feeling. For large concerts, a 50-foot-wide “barn door” at the rear opens, spilling the music out to as many as 2,000 more spectators on the gently sloping lawn.
One tribute to the hall’s acoustics came from its namesake: after conducting with the barn door both open and closed, Seiji Ozawa declared he could hear no difference in the orchestra’s sound. Another came in the 2004 book Concert Halls and Opera Houses: Music, Acoustics, and Architecture by acoustical engineer Leo Beranek, S.D. ’40, which assessed the hall’s acoustics. Beranek ranked Ozawa one of the two best concert halls built in the United States (and fourth best in the world) in the past 50 years—and the thirteenth-best hall ever built, anywhere.
The Rawn firm has designed numerous other arts venues, including the ’62 Center for Theatre and Dance at Williams; the Studzinski Recital Hall at Bowdoin; the Exeter Music Building at Phillips Exeter Academy; the Green Music Center at Sonoma State University in California; and the Music Center at Strathmore in Bethesda, Maryland (the second home of the Baltimore Symphony Orchestra). “Our theater, music, and dance buildings are all about community, bringing people together,” says Rawn. “It’s not about listening to music on earphones at home—it’s coming together with 1,200 others to enjoy a night of music that is also a night of being in the public realm.”
The “public realm,” and the way the built environment shapes the life that unfolds within it, lives at the heart of the firm’s mission. (The firm even published a 2002 monograph on their oeuvre, with essays by Rawn, Architecture for the Public Realm.) Early in his career, Rawn got what many young architects would consider a huge break: he was the architect designing his first real-world residence in House, by Tracy Kidder ’67, which took readers through the process of designing and building a single-family home in Amherst, Massachusetts. Ironically, Rawn didn’t want a lot of publicity about that commission “because I didn’t want to be doing houses all my life,” he declares. “I’m not interested in a house down a winding road in the middle of a forest that no one ever sees. I want to create buildings in the middle of a city, or a campus, that do something to make that city or campus better.”
In fact, about two-thirds of the firm’s work now involves campuses, including dormitories at Amherst and Swarthmore, a music building at the University of Virginia, a campus police station at Yale, a lacrosse center at Johns Hopkins, and many others. “Campuses, of course, are about education, meritocracy, and opportunity,” Rawn says, adding that their buildings aim to advance such values. “We try to celebrate and strengthen a populist spirit—democracy and community,” adds Douglas Johnston, M.Arch. ’87, a principal of the firm. “We use words like ‘accessibility’ a lot, and talk about the ‘welcoming’ nature of a building.’”
This isn’t anthropomorphizing. Architectural forms have very real effects on human behavior, quite often intentionally so. The multiple broad doors of a cathedral, for example, invite entry by all children of God, while the narrow, labyrinthine passageways in the tombs of the Egyptian pharaohs discourage uninvited visitors. Open floor plans and transparent materials like glass create a shared, communal space, with a feeling of access, connection, and freedom; a forest of walls, as in a typical “cube farm” office, reinforces feelings of separation, isolation, and a loss of individuality. The massive imperial buildings of Vienna impress and intimidate; the Iroquois longhouse forges a community.
William Rawn Associates now has such a high profile (in 2009, Architect Magazine ranked it the number-one firm in the nation) that it could easily grow much larger. Instead, the firm has chosen to remain small, with a staff of 55 in its sole office, in downtown Boston. Its third principal, in addition to Rawn and Johnston, is Clifford Gayley, M.Arch. ’89. Samuel Lasky, M.Arch. ’97, and Mark Oldham, M.Arch. ’04, are associate principals. They limit the number of projects they take on—ideally, Johnston says, only about six in active design at one time. Staying small allows the firm to do things like send a team to camp out at Tanglewood for weeks. “If we were all about growth,” Johnston says, “we couldn’t spend that amount of time learning a client’s needs.”
The firm calls its style “contemporary modernism,’’ an heir to the International style of the twentieth century: clean, simple lines and plentiful glass on the exteriors. Yet inside, the feel is softened by abundant natural light and warm materials like wood and natural stone. “Many campuses put up their first modern buildings in the 1960s and 1970s, and they were often universally hated,” says Gayley. “They felt cold, less open, and not very welcoming.” Yet “The best modern buildings,” Rawn declares, “have humanity and warmth.”
Though the firm remains committed to an uncluttered, minimalist aesthetic, “We don’t have a signature, and we don’t want a signature,” Gayley says. “Architecture is not about exporting a brand. It’s about discovery—collaborating with the client to discover something unique.” For example, the dormitories they built at Amherst and Swarthmore look radically different—for one thing, Swarthmore, with its Quaker roots, has characteristically erected buildings around three-sided courtyards, with the fourth side open to the campus landscape; the Rawn group identified this pattern and applied it to their residence hall there.
In Rawn’s words, “patterns of place” help explain this; he likes structures that resonate with both their purpose and their setting. His twentieth-century architectural hero is Louis I. Kahn. “Every building of Kahn’s is shaped around an idea,” he explains. “He makes the form work with that idea—the forms stand on the land.” For example, Kahn’s celebrated Salk Center in La Jolla, California, which overlooks the Pacific Ocean, sits atop a plinth. “Most of our buildings sit ever so slightly proud of the landscape,” Rawn says.
The sense of place goes far beyond site and function. “We believe that for most places, rigorous study will enable you to elicit a set of planning principles that determined how it got to look the way it does,” Rawn explains. “If you respect these principles, your building will fit into its setting. Then you have a wonderful freedom to design it the way you want.”
For example, the north side of the main street of Williamstown, Massachusetts, forms a public edge of the campus of Williams College. A series of college buildings all have their narrower sides facing the street. Rawn and his colleagues noted this pattern—this “planning principle”—and oriented their ’62 Center for Theatre and Dance with its narrow face toward the street as well. “A long, flat-faced building there would have been a dud,” he declares. What they built is no dud. Writing on self-consciously “iconic” buildings for the Wall Street Journal in 2008, architecture critic Witold Rybczynski described the performance center as “…a nuanced composition of glass, brick, limestone, and wood that feels vaguely Scandinavian. While iconic buildings stand apart, the Williams theater and dance center is visually connected to its surroundings, contributing to a broader sense of place.”
Tata Hall, a $100-million classroom building and executive-education residence at Harvard Business School (HBS) scheduled to open in the fall of 2013, occupies a different kind of place: its defining border is the Charles River. In 1927, early in the business school’s history, the famous architectural firm McKim, Mead, and White drew up a plan with “arced roads and buildings laid out following the curves of the river, where the campus has its public face,” Rawn explains. Several stucco structures dot the campus, interspersed among the red brick Georgian buildings. “If it was all brick, it would be deadly,” he says, “but those stucco buildings give it enough of a spark.” Though his firm’s Tata Hall is unabashedly modern, it has a curved façade facing the river and an outdoor quad whose dimensions are nearly the same as the spaces in the 1927 plan.
The harmonious arrangement of the HBS campus and its well-considered early layout make it easier to identify the underlying planning principles. But at some institutions, “over time, the campus gets helter-skelter,” Rawn says. “It can be hard to find the prevailing wisdom organizing the buildings, sometimes after many years of mistakes.”
A civic building near the edge of the Harvard campus, the Cambridge Public Library (CPL), illustrates how architectural spaces embody community values and shape social patterns. The project began in 1995 as a plan to add a building alongside the 1888 main library; Rawn’s firm got the job. But then the city decided to consider other sites and spent a decade doing so before returning to the original scheme in 2004. Rawn’s group again won the job, this time teaming with Ann Beha, a 1988 Loeb Fellow at the Graduate School of Design (GSD). Ann Beha Architects handled the restoration and reconstruction of the original library while the Rawn group designed the adjoining new, modern library (containing 76,700 square feet of space, compared with 27,200 in the original). Including its 37,700-square-foot underground parking garage, the entire project came in at $90 million. It opened in 2009 to wide acclaim, with longtime Boston Globe architecture critic Robert Campbell ’58, M.Arch. ’67, declaring it “one of the best recent pieces of architecture in the Boston area.” In a written comment, Campbell adds, “The library is an example of Rawn’s rare ability to create architecture that bridges taste cultures that are often at war with each other. People who admire the avant-garde and those who prefer tradition both usually feel comfortable with his humane, user-friendly designs.”
The CPL’s director of libraries, Susan Flannery, who saw the project through with Rawn and Beha, remembers telling Rawn at the outset that she had only three nonnegotiable demands: that users would see books on entering the library, that the children’s room would not be in the basement, and that the windows could be opened.
Consider these in reverse order. Operable windows dissolve a barrier between indoors and outdoors: open windows let air and sound flow both ways. Doing this reinforced a theme Rawn’s firm established for the building, placed beside its predecessor, both giving onto a city park. (The idea of a “library in a park” was a planning principle traceable to 1888, and the new library’s glass façade invokes transparency literally and figuratively, letting those in the park and those in the library see what the others are doing.) Working windows also enable library users to change its climate, a sort of architectural populism. Buildings with permanently sealed windows reflect a top-down control mentality that imposes the architect’s decision—and dependency on an energy-consuming HVAC (heat, ventilation, and air conditioning) system—on the inhabitants. The library also has a double-skinned glass wall (its panels are three feet apart) that achieves high energy efficiency.
Unlike many public libraries, which ghettoize youngsters in basements (“About 90 percent of public libraries put their children’s rooms in the basement, or on the first floor adjacent to an outdoor space,” Rawn says), the CPL welcomes children to its topmost (third) floor. The warmly carpeted and furnished children’s room there—typically flanked by a flotilla of strollers—makes a spatial statement that kids are first-class citizens in this world of books and stories.
Flannery’s requirement for instantly visible books emerged from a visit she made years ago to the Harold Washington Library Center in Chicago, a widely lauded downtown structure (built following a design competition) that opened in 1991. “When I walked into the library, there was not a book to be seen,” she recalls. “I was astonished to find that the entrance to the main library was on the third floor! Imagine any retail company being set up that way.” At CPL, hundreds of books leap into view as one enters from the park: “It’s a place for the book, for reading and learning,” Rawn says. “On one level, that seems obvious; on another level, we didn’t want this library to be dominated by community rooms and function rooms, as often happens.”
“It’s also a challenge to the notion that libraries will be made obsolete by technology,” adds Gayley. “In fact, the book is still important, while technology is becoming a vital part of what libraries offer.” (CPL has more than 100 publicly accessible computers, which Gayley calls “another economic equalizer that a library provides.”)
Rawn grew up in San Marino, east of Los Angeles. The family also had a house at Long Beach, imprinting the boy with a lifelong love of walking on the beach, which he now does most weekends in Provincetown with his partner of 25 years, John Douhan ’80, Ph.D. ’96, an immunological researcher. As a boy, Rawn “designed a thousand beach houses” and drew plans for whole cities on bed sheets, but when he was 16, his father, a successful businessman, sat him down and told him all the reasons he shouldn’t be an architect. The tall teenager (he is now six feet eight) played high-school basketball but eventually faced the fact that he had “mediocre athletic skills.” At Yale, he majored in political science and graduated in 1965. He also subscribed to Architectural Forum and took a formative course with Vincent Scully, now Yale’s Sterling Professor emeritus of the history of art: “He opened my eyes to the intellectual and cultural bases of architecture.”
Law school at Harvard followed. “That was heady stuff, to be at Harvard in the late Sixties,” he recalls. “It has affected my life ever since. Deep in my soul is a concern with doing something broader than myself, and making the world a better place.” Rawn also took three studio courses at the Carpenter Center for Visual Arts with full law-school credit, including a three-dimensional design course with Will Reimann, a longtime senior preceptor in visual and environmental studies. Harvard, Rawn says, “kept propelling me and gave me a hint of my future life as an artist.”
After spending two years (from 1969 to 1971) with a Washington, D.C., law firm, Rawn took nine months off to ski in Aspen and ponder his future. That interlude included six months of making silkscreen prints seven days a week (“I worked my tail off, like a true Type-A personality”) at the Anderson Ranch Arts Center in 1971. (New York’s Pace Gallery sold his works from 1975 until 1985.)
In 1972, back in Boston, he continued silk-screening at Harvard’s Sever Hall basement studio while working full time as a staff assistant to Robert Wood, M.B.A. ’48, Ph.D. ’50, president of the University of Massachusetts. Five months before the university moved its Boston campus from downtown to Dorchester in 1973, Wood appointed Rawn assistant chancellor of the University of Massachusetts, Boston.
Half his job was physical planning, the other half community relations—dealing with organized community groups and “getting to know everyone in Dorchester.” Some groups were sitting in, blocking trucks at the Columbia Point campus. It was a tense time for town-gown relations; Boston’s school-busing crisis was in full swing, and “People in South Boston were not interested in having academics tell them what to do,” Rawn recalls. “I put my heart and soul into it. I learned that community groups certainly know a lot about what is in their best interest. I admire them. Certainly, in our practice, we listen to the community very carefully. The same holds for faculty groups: if you don’t listen to them, it’s at your peril.” As a university administrator, Rawn absorbed another lasting lesson: “I learned that universities don’t speak with one voice.”
His career began to take shape. At 28, he had a moment of epiphany while standing on the stairs in Harvard’s Gund Hall with an architect friend, overlooking the tiers of student desks: “I stood there and said, ‘I want to do this.’ ” He applied, and was admitted, to six architecture programs in 1975. He chose MIT over Harvard because “the GSD was in real turmoil in 1975 and MIT seemed more stable. Harvard righted itself quickly by the late 1970s and became a lively place.” (Since 1996, Rawn has served on the GSD’s visiting committee; he taught studio courses there in the 1990s.)
In 1979, with his architecture degree in hand, Rawn joined Davis Brody Architects (now Davis Brody Bond) in New York City and stayed four years before returning to Boston to launch his own firm in 1983. “Lew Davis was a wonderful mentor,” he says. “He showed me that an architect could lead a civic life, could be active in city affairs and exceedingly well informed about them—in fact, that was an appropriate role for an architect.” Rawn has hewed to that model closely. In 1989, he joined the Boston Civic Design Commission (he is the sole founding member still aboard), a group that advises the Boston Redevelopment Authority on design, reviewing proposed building projects for their environmental, aesthetic, and civic impact on the city. In 2010, he was inducted by the American Academy of Arts and Sciences. “Architecture is a public art,” he declares, “and once it is built, it has to stand up not only to rain and wind, but to everyone’s judgment.”
In the Rawn office, architects deconstruct and reconstruct future building designs. (It’s a stable group: Johnston has been a principal there since 1987, Galey since 1989.) Building scale models, even early in the design process, is their standard practice: models provide a three-dimensionality and a feeling for relative scale that elevations or beautifully rendered plans on computer screens cannot. In a way, a design meeting like a recent gathering of Rawn, Gayley, and architect Betsy Farrell Garcia, focused on a predesign study for a Tulane University residence/dining hall complex, resembles sophisticated play with blocks, as the architects stack, re-stack, and move around the small wooden oblongs and cubes of their model on the site, with everything made to scale. The firm has a “No Elmer’s Glue” rule: “Nothing is stuck together that well,” says Gayley, “so we can pop models apart and move walls around as we talk.”
“Models are a wonderful way to communicate with clients,” Johnston adds. “A lot of people don’t read floor plans very well. Many are intimidated—or deceived—by computer renderings.” Gayley notes that, “with models, clients aren’t getting these glazed expressions and trying to guess what the right answer is.” Many of the firm’s young model builders are students in Northeastern University’s co-op program, getting a real taste of the profession as practiced. “If they love model building, they’re going to love architecture,” says Rawn. “And if they don’t, there’s something wrong—they’re choosing the wrong field. Most all of us [here] have always loved models, whether it was LEGOs, blocks, train sets, or tree houses.”
Today the three architects are tearing apart their own ideas for the residence/dining hall complex. “My idea of a fence is a crummy idea,” Rawn declares. “A really crummy idea.” They look at pedestrians’ sight lines across the quad, and consider how different placements of masses affect them. “There’s a sense of invitation,” Gayley notes, of one arrangement, “and a view corridor into the quad.” Their working scheme places a second-story outdoor deck atop the dining hall, overlooking a grassy quad, where students, says Garcia, “can converse off the balcony with their friends throwing Frisbees down below.”
Imaginatively, at least, the architects are throwing Frisbees themselves on a sunny college day in New Orleans, living in the building they are creating before it exists. Those tiny edifices are only two inches tall now, but a few years hence, five- and six-foot-tall sophomores will be eating and sleeping inside them. The Frisbees will be real.
You could easily feel a swell of almost divine power at that thought, but the Rawn team has a way of keeping it in perspective. The scale model, for example, includes some live oak trees, which they are including in their design. “Some southern oak trees live twice as long as buildings, which might last only 50 years—these oaks are more than 100,” Gayley muses. “Buildings come and go. But the trees are here for the long haul.”
