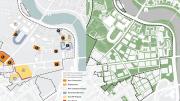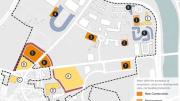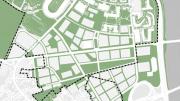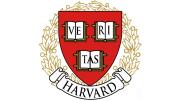Following approval of the University’s Institutional Master Plan (IMP) by the Boston Redevelopment Authority last October, the work of envisioning much larger, longer-term academic and commercial growth on Harvard’s Allston properties has now begun. President Drew Faust signaled the news in a low-key e-mail, titled “Allston Update,” just before the December holiday break. It announced that provost Alan Garber and executive vice president Katie Lapp would direct three committees charged with advising on “the creation or relocation” of academic facilities; planning “a community of commercial and nonprofit” entities in an “enterprise research campus”; and consolidating these ideas and putting them into a University, regulatory, and financing context.
Harvard’s aspirations for Allston have come in waves. Ambitious plans early in the previous decade for a multimillion-square-foot research campus, perhaps with new undergraduate Houses, fell to financial realities. Construction on one large laboratory complex halted in 2010, when the University felt unable to incur more debt (at least several hundred million dollars) to complete it. Now reenvisioned as a home for much of the School of Engineering and Applied Sciences (SEAS), the building is a major capital-campaign priority; work is under way to redesign the site and proceed to completion soon. Construction has also begun on Barry’s Corner: residential and retail buildings at the northwest corner of the Western Avenue-North Harvard Street intersection. Other projects are under way (renovation of the hockey arena) or just completed (Tata Hall, the new executive-education residence at Harvard Business School—HBS).
The IMP authorized nine projects, most within, or at the periphery, of the existing HBS campus and the athletic facilities. They include renovation or replacement of executive-education, housing, and conference buildings; construction of new HBS offices; and the Harvard Stadium renovation. There are three greenfield projects: a new basketball arena with housing, behind Barry’s Corner; “a gateway” office building at the northeast corner of that intersection; and a hotel-conference center on Western Avenue—the only facility truly separated from the existing campus or current building sites. (The draft environmental impact report, published January 6, has comprehensive maps and a schedule for the IMP projects; see evp.harvard.edu/allston.)
But most of Harvard’s Allston plans remain unformed. Schematic “long-term vision” diagrams from recent filings show new road systems, academic quadrangles on the parking lots and playing fields south and west of HBS, new academic and commercial buildings lining Western Avenue to the Charles River, and a large enterprise campus behind the Genzyme factory and beside the Massachusetts Turnpike interchange. In time, these developments may approach the scope of the plans from a decade ago. (See diagrams, page 23.)
The committees “formalize a structure for the next phase of planning for Allston,” said Provost Garber during a mid January conversation—beginning the process of “thinking hard about what else will go into Allston” for academic and other facilities as the area develops. Allston has been part of his agenda continuously, he noted. The new committees had begun to take shape even before approval of the IMP. Their unveiling, he said, formally starts long-range planning beyond the IMP, and in effect reboots the larger process of thinking about Allston.
The academic planning committee, which he chairs, will revisit research and teaching needs identified before the recession in light of current aspirations, Garber said (all three committee rosters are posted at www.provost.harvard.edu/reports). Purpose-built facilities in Allston may better suit research synergies emerging in new fields or across disciplinary lines than opportunities in Cambridge. (And SEAS will have a large presence in the vicinity now; the new planning will be influenced by what might locate near those applied scientists, by the non-SEAS users sited there, and by shared facilities incorporated into the structure.)
Identifying those fields involves judgments about how research will evolve in the next decade to 15 years, he indicated—a process in which the views of the Harvard community will be solicited. To that end, the committee members are drawn from most Harvard schools—including SEAS, on a growth trajectory, and the Graduate School of Design, which is out of space in Gund Hall. Members will help winnow the focal fields for Allston, consider faculty and student space needs, investigate how to pay for the plans, and see where these fit in Allston overall: a major role in shaping Harvard’s future.
Asked whether the committees’ creation signals anything about the pace of the Harvard Campaign and ambitions to accelerate the Allston timetable, Garber observed only that philanthropy and external economic conditions (such as endowment returns) were unpredictable—but having plans in place would enable Harvard to move quickly if the means become available.
External conditions, aided by planning foresight, will also affect the timing for the 36-acre enterprise research campus. It is intended to accommodate commercial space capitalizing on discoveries from Harvard and other universities. The site, near what he characterized as “one of the greatest concentrations of research, students, and faculty in the world,” is one-fifth larger than Kendall Square, the area around MIT that has become a magnet for biotechnology, pharmaceutical, and information technology businesses. The enterprise campus site is near “one of the greatest concentrations of research, students, and faculty in the world.”
That planning committee, co-chaired by Lapp and Rick McCullough, vice provost for research, includes faculty members versed in real estate and economic development, and administrators responsible for technology licensing and campus planning and construction. They have been charged to think “expansively,” Garber said. Given Boston’s process for negotiating taller, denser development than Cambridge permits, the resulting facilities, in toto, could represent a big investment (presumably led by private investors, on terms to be discussed). He emphasized that no one envisions a biotech or IT park per se: the uses will emerge with discovery and might embrace fields of research, as yet unknown, with commercial potential. Much planning, permitting, and infrastructure investment must precede construction, but the torrid pace of building in Kendall Square and on the Boston waterfront makes it attractive to prepare the site, should developers’ appetite extend westward.
The academic and enterprise groups will exist for a few years at least, Garber suggested, assisted where necessary by support staff and consultants. They report to a steering committee. Garber is chair, joined by Lapp; the deans of law, design, SEAS, HBS, and the Faculty of Arts and Sciences (FAS); a professor of urban planning who has completed significant assignments in Boston (including the master plan for the Seaport innovation district); and administrators—significantly including Harvard’s senior development, government relations, and financial officers. They are responsible, he said, for “Allston development from a holistic perspective”: how pieces fit together, design, financing, and permitting. The steering committee will coordinate its work with the detailed planning and capital-budgeting functions managed by Katie Lapp, and with the schools, and issue recommendations to Faust. The Corporation’s finance and capital-planning committees will also weigh in, before the governing board decides to authorize development projects.
The schematic plan for greater Allston laid out in the IMP and environmental report is exactly that, he emphasized: provisional at best. But clearly, as FAS, the design and medical schools, and others plan for future research and teaching space; as the IMP and other projects morph from plan to reality; and as Boston’s building momentum resumes and the University’s fundraising gains momentum, the sap is running again for a new season of imagining the Allston, and Harvard, of the future. Said Garber, “We’re excited to move forward.”











