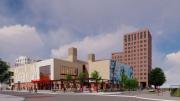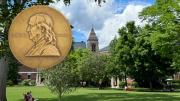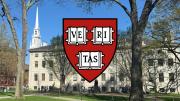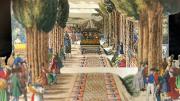On November 30, Harvard filed plans with the City of Boston to construct a new performing arts center at 175 North Harvard St. in Allston. Ever since the University first announced plans to expand across the Charles River, the arts have been envisioned as an important part of the mix on the Allston campus. A museum to house Harvard’s collection of modern art was once contemplated at Barry’s Corner, but was never realized. In that light, the proposed location is auspicious in that it defines the beginnings of an arts hub in Allston: the performance center is almost directly across the street from Harvard’s ArtLab, which opened in 2019. London-based architects Haworth Tompkins Ltd., a firm that has led numerous important theater projects internationally, designed the performance center, which will house the Harvard-affiliated American Repertory Theater, currently operating out of the Faculty of Arts and Sciences-owned Loeb Drama Center at 60 Brattle St. Its new premises, with an Allston location, was announced in 2019.
The 68,000 square-foot facility, which will include two flexible performance spaces—an auditorium with a 700-seat capacity, and a smaller theater of 300 seats (each could accommodate as many as 1,000 and 400 patrons, respectively, when standing)—will “create a new center for research and performance,” according to the filing, “that will allow the A.R.T. to continue to expand the boundaries of theater and reaffirm the theater as a vital public space. Based on the model of a teaching hospital, it will combine student learning and professional practice.”
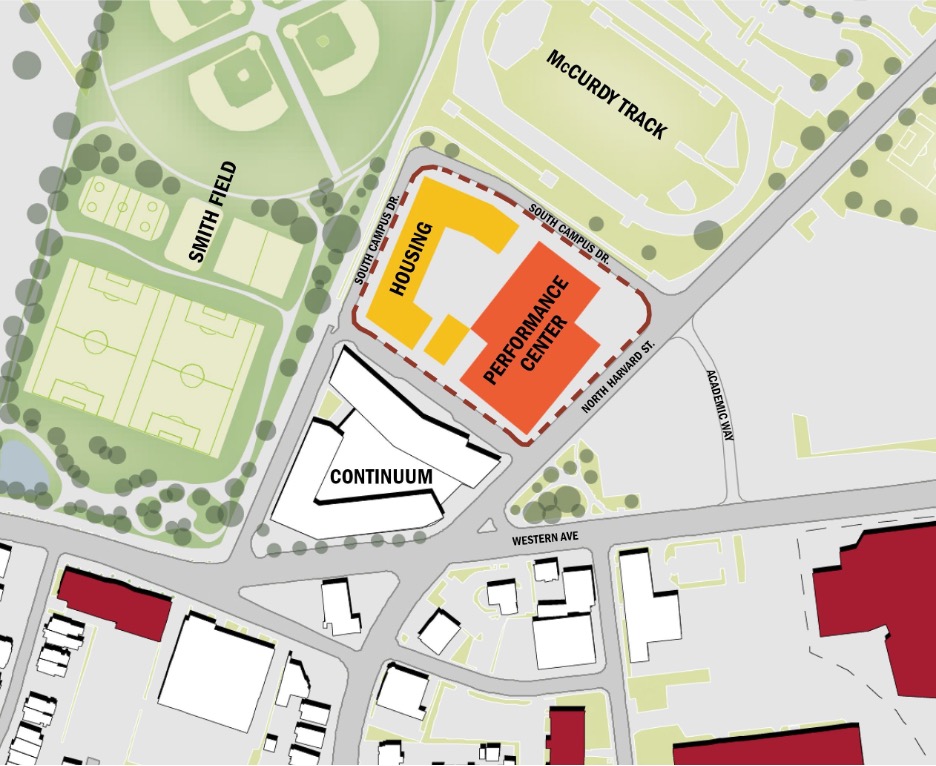
The performing arts center and housing complex will be south of the Harvard Stadium and McCurdy track.
Courtesy of Harvard University
David E. Goel ’93, co-founder and managing general partner of the hedge fund Matrix Capital Management Company LP, previously described a “versatile theater space that can be reshaped as appropriate to express and share the abundant ideas originated by the College, the American Repertory Theater, and Harvard’s community already at home in Allston—and connect them through music, dance, theater, debate, lectures, conferences, and dialogue in any format.” Goel and his wife Stacey donated $100 million to catalyze the A.R.T.’s move to Allston. (As previously reported, a portion of the Goel’s gift will be used to update the Loeb, built in 1960, which will help address the Faculty of Arts and Sciences’ need for additional performance spaces.)
On the same 2.7-acre site—south of Harvard Stadium and the McCurdy Track—the University proposes constructing a 14-story apartment building to house affiliated students, faculty, and staff. The site is adjacent to the Continuum apartment and retail complex at Western Avenue. Current uses housed in the existing building (including Harvard ski team lockers and coach’s offices) will be moved to a building at 1120 Soldiers Field Rd., and to 92 Seattle St., where the University has proposed a small building project that is currently under review.
Background
In its 2013 institutional master plan (a planning document filed every 10 years with the city), Harvard had contemplated construction of a basketball arena and mixed-use development at the 175 North Harvard Street site, with 241 apartments, and 10,000 to 30,000 square feet of retail space. But the University later opted to expand the existing basketball facility, instead renovating and enlarging Lavietes pavilion prior to the 2017-2018 season.
Although the planned performing arts center is similar in size to the previously proposed basketball venue, and is likely to see somewhat similar patterns of use (evening and weekend performances), it will attract a different audience, and at a considerably smaller scale. The basketball arena was to have seated 3,000; that project included 275 parking spaces. The performing arts center, by contrast, is designed to accommodate up to 1,000 patrons, and—served by an improved transportation infrastructure—includes just 75 parking spaces, all underground, below the proposed 264-unit affiliated housing complex designed by the New York architecture firm Marvel.
Members of the Allston community will meet to discuss Harvard’s revised proposal at a public meeting of the Harvard Allston Task Force on December 13.
